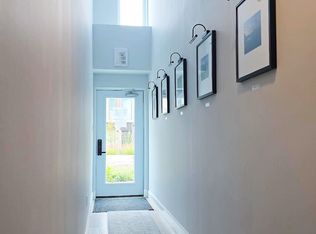WALK OUT LOT - NOT BUILT - Build your dream home today in popular Eagleridge subdivision - this former Model (or choose from other plans) can be yours! Pick all your finishes today. Approx 2529 sqft. Rich hardwoods on main level, ceramic tile in wet areas, 9 ft ceilings, quality broadloom or upgrade to hardwoods throughout second level. Main floor den, formal dining room, open concept kitchen overlooking Great room, Covered porch, 4 spacious bedrooms, Master bedroom with LARGE walk in closet (10.4x8.5) and luxury ensuite with glass shower and separate water closet (toilet). Backing onto trail and siding onto park. Close to all amenities! Last lot available. Note: photos are of a previous model and some features may be upgrades.
This property is off market, which means it's not currently listed for sale or rent on Zillow. This may be different from what's available on other websites or public sources.
