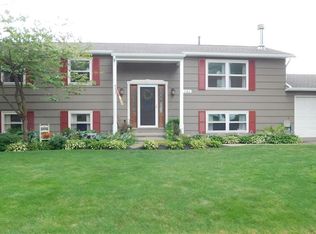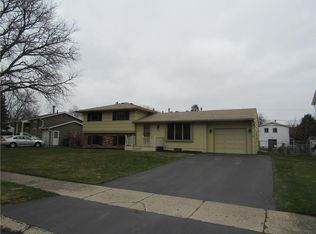Closed
$293,000
2696 E Ridge Rd, Rochester, NY 14622
2beds
1,362sqft
Single Family Residence
Built in 1985
10,454.4 Square Feet Lot
$304,800 Zestimate®
$215/sqft
$2,188 Estimated rent
Home value
$304,800
$287,000 - $323,000
$2,188/mo
Zestimate® history
Loading...
Owner options
Explore your selling options
What's special
Spacious and beautifully maintained ranch in East Irondequoit! This 2-bedroom, 1.5-bath home offers a generous layout with an oversized living room, formal dining room, and a convenient first-floor laundry. Enjoy the bright and airy three-season room—perfect for relaxing or entertaining.
The primary bedroom easily accommodates large furniture, while the updated full bath features a walk-in shower with sliding glass doors. A former large closet has been thoughtfully converted into a cozy home office to suit modern needs.
The massive basement is partially finished with three separate rooms, offering endless potential for hobbies, storage, or expansion. The 1.5-car garage includes a brand-new overhead door for added convenience.
Out back, you’ll find a fully fenced, private yard with a spacious deck as well as a patio—ideal for outdoor living. Tucked away on the quiet side of 590 off East Ridge Road, this home is just minutes from shopping, schools, and expressway access. Hot Water tank - 2025, Roof - 2016, Furnace - 2015, Air Conditioning - 2017. Delayed Negotiations. Owner will begin to review offers on Monday April 28 at 5:00pm. Please allow 24 hours for a response.
Zillow last checked: 8 hours ago
Listing updated: May 29, 2025 at 11:44am
Listed by:
Christina V. Feck 585-704-7521,
Mazza Premier Homes LLC
Bought with:
Caitlin E. O'Connor, 10401341833
Keller Williams Realty Greater Rochester
Source: NYSAMLSs,MLS#: R1601667 Originating MLS: Rochester
Originating MLS: Rochester
Facts & features
Interior
Bedrooms & bathrooms
- Bedrooms: 2
- Bathrooms: 2
- Full bathrooms: 1
- 1/2 bathrooms: 1
- Main level bathrooms: 2
- Main level bedrooms: 2
Heating
- Gas, Forced Air
Cooling
- Central Air
Appliances
- Included: Dryer, Exhaust Fan, Electric Oven, Electric Range, Gas Water Heater, Refrigerator, Range Hood, Washer
- Laundry: Main Level
Features
- Separate/Formal Dining Room, Entrance Foyer, Separate/Formal Living Room, Sliding Glass Door(s), Bedroom on Main Level, Main Level Primary
- Flooring: Carpet, Ceramic Tile, Laminate, Varies
- Doors: Sliding Doors
- Basement: Full,Partially Finished,Sump Pump
- Has fireplace: No
Interior area
- Total structure area: 1,362
- Total interior livable area: 1,362 sqft
Property
Parking
- Total spaces: 1.5
- Parking features: Attached, Garage, Water Available, Garage Door Opener
- Attached garage spaces: 1.5
Features
- Levels: One
- Stories: 1
- Patio & porch: Covered, Deck, Patio, Porch
- Exterior features: Blacktop Driveway, Deck, Enclosed Porch, Fence, Porch, Patio, Private Yard, See Remarks
- Fencing: Partial
Lot
- Size: 10,454 sqft
- Dimensions: 80 x 130
- Features: Other, Rectangular, Rectangular Lot, See Remarks
Details
- Additional structures: Shed(s), Storage
- Parcel number: 2634000771900001013000
- Special conditions: Standard
Construction
Type & style
- Home type: SingleFamily
- Architectural style: Ranch
- Property subtype: Single Family Residence
Materials
- Vinyl Siding, Copper Plumbing, PEX Plumbing
- Foundation: Block
- Roof: Asphalt
Condition
- Resale
- Year built: 1985
Utilities & green energy
- Electric: Fuses
- Sewer: Connected
- Water: Connected, Public
- Utilities for property: Cable Available, High Speed Internet Available, Sewer Connected, Water Connected
Community & neighborhood
Location
- Region: Rochester
- Subdivision: Bay Knoll Sec 01
Other
Other facts
- Listing terms: Cash,Conventional,FHA,VA Loan
Price history
| Date | Event | Price |
|---|---|---|
| 5/20/2025 | Sold | $293,000+77.7%$215/sqft |
Source: | ||
| 4/30/2025 | Pending sale | $164,900$121/sqft |
Source: | ||
| 4/23/2025 | Listed for sale | $164,900+30.3%$121/sqft |
Source: | ||
| 8/16/2017 | Sold | $126,525+5.5%$93/sqft |
Source: | ||
| 7/10/2017 | Pending sale | $119,900$88/sqft |
Source: RE/MAX Realty Group, Ltd. #R1057059 Report a problem | ||
Public tax history
| Year | Property taxes | Tax assessment |
|---|---|---|
| 2024 | -- | $162,000 |
| 2023 | -- | $162,000 +23.7% |
| 2022 | -- | $131,000 |
Find assessor info on the county website
Neighborhood: 14622
Nearby schools
GreatSchools rating
- NAIvan L Green Primary SchoolGrades: PK-2Distance: 1.1 mi
- 3/10East Irondequoit Middle SchoolGrades: 6-8Distance: 1 mi
- 6/10Eastridge Senior High SchoolGrades: 9-12Distance: 0.4 mi
Schools provided by the listing agent
- High: Eastridge Senior High
- District: East Irondequoit
Source: NYSAMLSs. This data may not be complete. We recommend contacting the local school district to confirm school assignments for this home.

