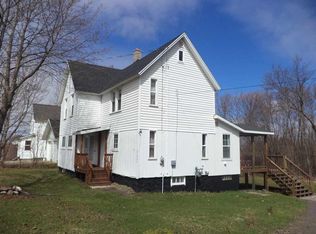Closed
$215,000
26959 N No 4 Rd, Calumet, MI 49913
2beds
1,530sqft
Multi Family
Built in 1900
2 Acres Lot
$217,000 Zestimate®
$141/sqft
$1,785 Estimated rent
Home value
$217,000
$195,000 - $237,000
$1,785/mo
Zestimate® history
Loading...
Owner options
Explore your selling options
What's special
Feel like you are in the country but minutes from the conveniences of Calumet! This property has 2 BRs plus a walk-thru room as possible 3rd BR, 1 1/2 baths & 2+/- acres where deer, turkey & other wildlife, even including a moose have been seen! The main floor has LR, DA, kitchen, full bathroom with electric sauna & an enclosed front porch. The kitchen has a newer refrig, a built-in double oven & cooktop. Enjoy the cozy warmth of the free-standing woodstove in the DA that can provide supplemental heat. Upstairs are 2 to 3 BRs, one having a 1/2 bath. The attic has a floor for good storage space. The basement has exterior & interior access & is the location of the laundry w/new dryer in 2023. The 2 car det garage has extra storage area. The yard is wonderful with space for gardening & enjoying the outdoors. The open back porch is a fantastic place to visit with friends & enjoy the wooded natural setting. House electrical service breaker box installed approx 10+/- yrs ago & garage 50amp service installed approx. 3+/- yrs ago. Camper parking pad with 30 amp hookup by garage. Charter Spectrum is avail but not used by seller. Septic: Seller has not been required to connect to twp sewer. Water line to township service was new in 2000. Roof with vented eaves replaced in 2005 (down to original planks, OSB over & 1 layer of shingles). Such care given to this home over the years...a wonderful added value for the next owner to enjoy! NOTICE: All info believed accurate but not warranted. Buyer recommended to inspect property, verify all info & bears all risks for any inaccuracies. Tax info is subject to change. All measurements (acres, lot size, sq footage etc) are estimated. Sellers may have audio/video recording devices present on property. By entering or being on property, Buyer and Buyer’s agent consent to being recorded. Seller requests 72 hrs response time on offers. Seller, at seller's sole discretion, with or without notice, reserves the right to set/modify deadlines.
Zillow last checked: 8 hours ago
Listing updated: August 15, 2023 at 01:38pm
Listed by:
KRISTINE WEIDNER (JUKURI) 906-281-1848,
CENTURY 21 AFFILIATED 906-482-0001
Bought with:
ADAM TAIVALKOSKI, 6501382950
EXP REALTY LLC
Source: Upper Peninsula AOR,MLS#: 50110630 Originating MLS: Upper Peninsula Assoc of Realtors
Originating MLS: Upper Peninsula Assoc of Realtors
Facts & features
Interior
Bedrooms & bathrooms
- Bedrooms: 2
- Bathrooms: 2
- Full bathrooms: 1
- 1/2 bathrooms: 1
- Main level bathrooms: 1
Bedroom 1
- Level: Upper
- Area: 156
- Dimensions: 12 x 13
Bedroom 2
- Level: Upper
- Area: 182
- Dimensions: 14 x 13
Bathroom 1
- Level: Main
- Area: 40
- Dimensions: 4 x 10
Dining room
- Level: Main
- Area: 156
- Dimensions: 12 x 13
Kitchen
- Level: Main
- Area: 168
- Dimensions: 14 x 12
Living room
- Level: Main
- Area: 204
- Dimensions: 12 x 17
Office
- Level: Upper
- Area: 156
- Dimensions: 12 x 13
Heating
- Baseboard, Boiler, Hot Water, Natural Gas
Cooling
- None
Appliances
- Included: Dishwasher, Dryer, Freezer, Range/Oven, Refrigerator, Washer, Gas Water Heater
Features
- Spa/Sauna
- Flooring: Carpet, Laminate
- Basement: Full,Exterior Entry,Interior Entry,Stone,Sump Pump,Unfinished
- Number of fireplaces: 1
- Fireplace features: Wood Burning Stove, Free Standing
Interior area
- Total structure area: 2,250
- Total interior livable area: 1,530 sqft
- Finished area above ground: 1,530
- Finished area below ground: 0
Property
Parking
- Total spaces: 3
- Parking features: 3 or More Spaces, Garage, Driveway, Detached, Electric in Garage, Garage Door Opener
- Garage spaces: 2
- Has uncovered spaces: Yes
Features
- Levels: Two
- Stories: 2
- Patio & porch: Porch
- Exterior features: Garden
- Waterfront features: None
- Frontage type: Road
- Frontage length: 349
Lot
- Size: 2 Acres
- Dimensions: 349 x 258 x 332 x 174 x 131+/-
- Features: Corner Lot, Platted
Details
- Additional structures: Shed(s)
- Zoning description: Other
- Special conditions: Standard
Construction
Type & style
- Home type: SingleFamily
- Architectural style: Traditional
- Property subtype: Multi Family
Materials
- Vinyl Siding
- Foundation: Basement
Condition
- New construction: No
- Year built: 1900
Utilities & green energy
- Electric: Circuit Breakers
- Sewer: Septic Tank
- Water: Public
- Utilities for property: Cable/Internet Avail., Cable Available, Electricity Connected, Natural Gas Connected, Internet Spectrum
Community & neighborhood
Location
- Region: Calumet
- Subdivision: Assessor's Plat of Centennial
Other
Other facts
- Listing terms: Cash,Conventional
- Ownership: Private
- Road surface type: Paved
Price history
| Date | Event | Price |
|---|---|---|
| 8/15/2023 | Sold | $215,000+19.4%$141/sqft |
Source: | ||
| 6/6/2023 | Contingent | $180,000$118/sqft |
Source: | ||
| 5/31/2023 | Listed for sale | $180,000$118/sqft |
Source: | ||
Public tax history
Tax history is unavailable.
Neighborhood: 49913
Nearby schools
GreatSchools rating
- 5/10C.L.K. Elementary SchoolGrades: K-5Distance: 1.4 mi
- 8/10Washington Middle SchoolGrades: 6-8Distance: 1.5 mi
- 7/10Calumet High SchoolGrades: 9-12Distance: 1.5 mi
Schools provided by the listing agent
- District: Public Schools of Calumet
Source: Upper Peninsula AOR. This data may not be complete. We recommend contacting the local school district to confirm school assignments for this home.

Get pre-qualified for a loan
At Zillow Home Loans, we can pre-qualify you in as little as 5 minutes with no impact to your credit score.An equal housing lender. NMLS #10287.
