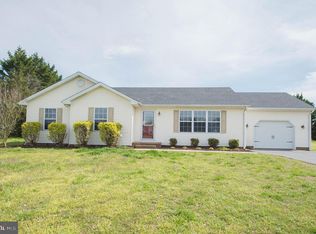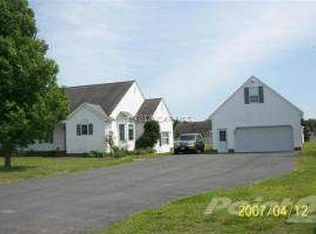Welcome home - Updated Westside 3BR/2BA contemporary rancher. The ease of 1-story living, in a convenient location - just a few minutes to Rt 50, but tucked away in the quiet community of Barrington Ridge, on a cleared lot backing to trees. BRAND NEW ROOF! Other Updates include HVAC w/aluminimum [hard] ductwork in 2015; Water pump w/tank in 2018; Water heater 2018; Appliances 2016; kitchen countertops 2011; fresh paint! Warm laminate wood accent flooring highlights the entrance. Bright & roomy living room w/vaulted ceiling, triple windows, opens into the dining / kitchen. On-trend & charming - the kitchen boasts painted cabinets w/contrasting pulls & knobs, stainless steel appliances, upgraded countertops, gorgeous & durable laminate wood flooring, which continues into the dining area. Through sliding glass doors off the dining area, a spacious sunroom overlooks the expansive yard - vaulted ceilings, palladian window, sliders out to the deck. Down the hall from the living room, a restful master bedroom w/full, en-suite bath w/a decorative tile floor. 2 additional bedrooms with laminate wood flooring, and a 2nd full bathroom w/tile floor. A laundry room w/cabinetry, tile floor opens to the attached garage. Warmer weather beckons you to BBQ on your deck, or swim in your large pool! Call for details! Sizes, taxes approximate. Owner is licensed realtor; agent has financial interest.
This property is off market, which means it's not currently listed for sale or rent on Zillow. This may be different from what's available on other websites or public sources.

