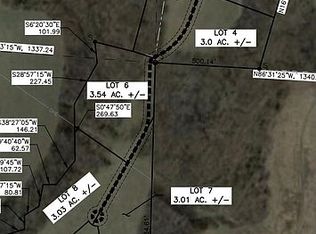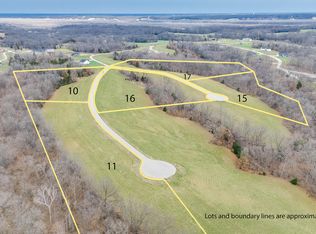Sold
Price Unknown
26950 Whitetail Ridge Ct, Wooldridge, MO 65287
3beds
2,528sqft
Single Family Residence
Built in 2021
56.91 Acres Lot
$929,800 Zestimate®
$--/sqft
$2,128 Estimated rent
Home value
$929,800
$837,000 - $1.04M
$2,128/mo
Zestimate® history
Loading...
Owner options
Explore your selling options
What's special
This gorgeous 3 bed/3 bath custom built 1.5 story ranch home sits atop 57 (m/L) acres of land, perfect for horses, livestock, or recreational enjoyment. It is conveniently located between Columbia & Boonville, only 2 miles South of I-70. This home was constructed with natural light, superior finishes, and eye-catching design in mind. The open floor plan seamlessly flows from the kitchen to dining, into the living room, with entertaining in mind. The kitchen includes custom built cabinets w/ under-cabinet lighting, an eat-at island, and gorgeous granite. The primary bedroom is spacious and flows into the master bath which includes a toilet closet, shower w/ Bluetooth lights & stereo, and extra-large walk-in closet w/ vanity. The upper level has bonus space & family room. NO HOA.
Zillow last checked: 8 hours ago
Listing updated: September 03, 2024 at 09:01pm
Listed by:
Kim Brady 573-424-5687,
EXP Realty LLC 866-224-1761
Bought with:
Travis Wyrick, 2018032070
CoMo Realty
David W Ursery, 2017029035
CoMo Realty
Source: CBORMLS,MLS#: 411379
Facts & features
Interior
Bedrooms & bathrooms
- Bedrooms: 3
- Bathrooms: 3
- Full bathrooms: 3
Primary bedroom
- Level: Main
- Area: 226.8
- Dimensions: 18 x 12.6
Bedroom 2
- Level: Main
- Area: 153.12
- Dimensions: 13.2 x 11.6
Bedroom 3
- Level: Main
- Area: 153.12
- Dimensions: 13.2 x 11.6
Full bathroom
- Description: full bath located upstairs between 2 bonus rooms
- Level: Upper
Bonus room
- Description: current use is an exercise room
- Level: Upper
- Area: 303.66
- Dimensions: 24.1 x 12.6
Bonus room
- Description: current use is a family room;wet-bar & mini fridge
- Level: Upper
- Area: 342
- Dimensions: 18 x 19
Kitchen
- Level: Main
- Area: 378
- Dimensions: 18.9 x 20
Living room
- Level: Main
- Area: 378
- Dimensions: 18.9 x 20
Other
- Description: master closet: gun safe & lighted vanity desk;
- Level: Main
- Area: 130
- Dimensions: 10 x 13
Heating
- Heat Pump, Forced Air, Electric, Propane
Cooling
- Central Electric
Appliances
- Laundry: Washer/Dryer Hookup
Features
- High Speed Internet, Tub/Shower, Stand AloneShwr/MBR, Split Bedroom Design, Walk-In Closet(s), Bar, Wet Bar, Smart Thermostat, Kit/Din Combo, Cabinets-Custom Blt, Granite Counters, Kitchen Island, Pantry
- Flooring: Carpet, Vinyl
- Has basement: No
- Has fireplace: Yes
- Fireplace features: Living Room, Gas
Interior area
- Total structure area: 2,528
- Total interior livable area: 2,528 sqft
- Finished area below ground: 0
Property
Parking
- Total spaces: 4
- Parking features: Attached, Garage Faces Side
- Attached garage spaces: 4
Features
- Patio & porch: Front, Concrete, Covered, Front Porch, Side Porch
- Fencing: Partial,Barbed Wire
- Waterfront features: Spring
Lot
- Size: 56.91 Acres
- Features: Rolling Slope, Cul-De-Sac
- Residential vegetation: Partially Wooded
Details
- Additional structures: None
- Parcel number: 085016000000004007
- Zoning description: R-S Single Family Residential
- Horses can be raised: Yes
Construction
Type & style
- Home type: SingleFamily
- Architectural style: Ranch
- Property subtype: Single Family Residence
Materials
- Foundation: Concrete Perimeter, Slab
- Roof: ArchitecturalShingle
Condition
- Year built: 2021
Details
- Builder name: Brian Tilman
Utilities & green energy
- Electric: County
- Gas: Propane Tank Rented
- Sewer: Privately Maintained, Septic Tank
- Water: District
- Utilities for property: Trash-Private
Community & neighborhood
Security
- Security features: Smoke Detector(s)
Location
- Region: Wooldridge
- Subdivision: Wooldridge
Other
Other facts
- Road surface type: Gravel
Price history
| Date | Event | Price |
|---|---|---|
| 5/12/2023 | Sold | -- |
Source: | ||
| 1/26/2023 | Listed for sale | $795,000$314/sqft |
Source: | ||
Public tax history
| Year | Property taxes | Tax assessment |
|---|---|---|
| 2025 | $4,060 +10.8% | $59,700 +12.2% |
| 2024 | $3,664 +0.2% | $53,210 |
| 2023 | $3,655 +9% | $53,210 +8.8% |
Find assessor info on the county website
Neighborhood: 65287
Nearby schools
GreatSchools rating
- 8/10David Barton Elementary SchoolGrades: 3-5Distance: 10 mi
- 6/10Laura Speed Elliott Middle SchoolGrades: 6-8Distance: 10.2 mi
- 8/10Boonville High SchoolGrades: 9-12Distance: 10.3 mi
Schools provided by the listing agent
- Elementary: Boonville
- Middle: Boonville
- High: Boonville
Source: CBORMLS. This data may not be complete. We recommend contacting the local school district to confirm school assignments for this home.

