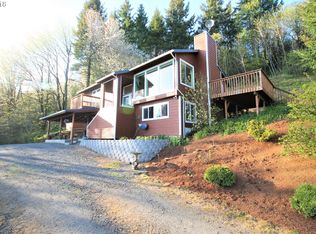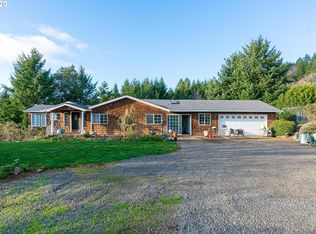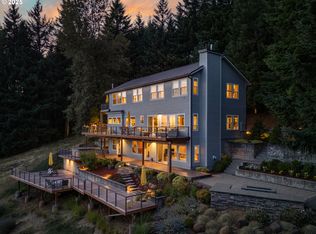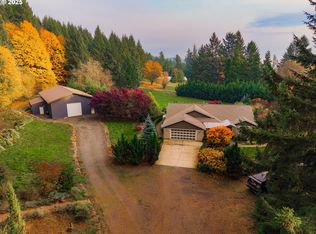Built in 1995, this home features 2158sqft of living space w/3 beds and 3 baths. On 5.95 acres above Newberg, enjoy incredible views! Daylight basement, ample natural light thru-out home, personal deck off master bedroom, deck off main floor, Dining room, family room on main, living room and large bonus or 4th bedroom w/woodstove on 2nd level. Brand new 24X24 shop w/10ft roll up door, man door and 12ft ceilings!!Don't miss this home!
This property is off market, which means it's not currently listed for sale or rent on Zillow. This may be different from what's available on other websites or public sources.



