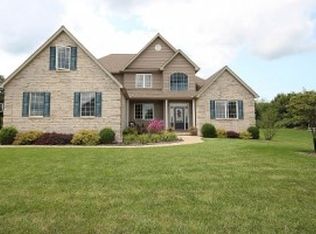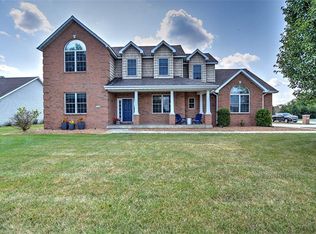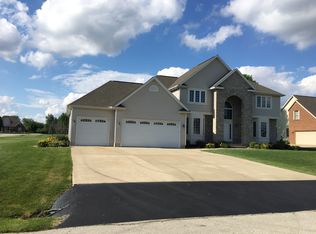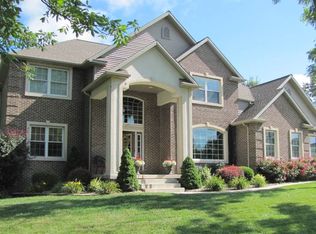Open concept ranch in Mt. Zion schools. Very large master suite with walk-in closet and luxurious bath. 2 Large main floor bedrooms and a bonus bedroom above the garage (which could also make a great office or den). Great room with cathedral ceilings, gas fireplace, hardwood floors, eat-in kitchen and dining room space. Wonderful large screened porch, perfect for relaxing with family or friends. 3 car garage and great curb appeal... This is IT! Note from current homeowner It has been the perfect family home. I have loved having the laundry on the same level as the bedrooms. The bedrooms across from the master has been perfect for a family with little ones. A few steps across the hall and I can check on my little ones. Or, a quick couple of steps down the hall and I'm ready to get a bottle ready in the kitchen. Also great for little ones because I can do the things I need to do in the kitchen, while they play in the living room and I always have an eye on them. It has been awesome for family gatherings. Plenty of room for everyone to get together and socialize. The bonus room has been a nice extra room for when my 9 and 13 year old stepdaughters come, that way they can have their "space". Improvements have been taking out white carpet (yuck) in living room and dining room and installing hardwood 03/2012, installing hardwood in hallway 02/2013, new carpeting in bedrooms 02/2013, updating lighting fixtures in hallway, foyer, dining room, and ceiling fan in great room 02/2013, updated cabinet pulls 02/2013.
This property is off market, which means it's not currently listed for sale or rent on Zillow. This may be different from what's available on other websites or public sources.



