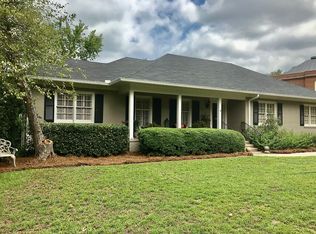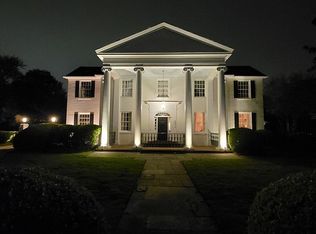Closed
$548,250
2695 Stanislaus Cir, Macon, GA 31204
4beds
4,296sqft
Single Family Residence
Built in 1939
0.37 Acres Lot
$583,900 Zestimate®
$128/sqft
$2,398 Estimated rent
Home value
$583,900
$502,000 - $683,000
$2,398/mo
Zestimate® history
Loading...
Owner options
Explore your selling options
What's special
Welcome home to this stately Neoclassical Revival style home in the sought after Stanislaus Neighborhood within Historic Vineville. With new paint & new floors this home is perfectly set upon its lot so the front yard features a semi-circular driveway adorned with mature magnolia trees, while the backyard is neither to big nor too small. Thoughtful architecture is a key part of this home! For a grand and inviting entrance, 'welcoming-arms' front steps greet your guests as they arrive. Upon entering the foyer, one will find they have entered a rotunda that reaches to the second floor with a beautiful curved staircase. The foyer is flanked by a formal living room and dining room with more entertaining spaces in the oversized den in the back, which includes double wide sliding doors so the patio can be an extension of the den on good weather days. Enjoy cooking in the updated kitchen. Downstairs also has a study and a large kitchen each great in their own right. Take the grand staircase or the back staircase upstairs to find two bedrooms with a Jack-and-Jill bathroom, a large primary suite with tons of closets plus a large bathroom, then a fourth bedroom that could be just that or an extension of the primary suite. This home is sure to bring many years of happiness for you and your family just as it has for the current family. Sold with two lots to allow extra space/privacy. Call today!
Zillow last checked: 8 hours ago
Listing updated: October 24, 2024 at 08:06am
Listed by:
Elizabeth Mixon 478-361-2005,
Fickling & Company Inc.,
Douglas Barnes 254-733-7719,
Fickling & Company Inc.
Bought with:
Douglas Barnes, 395767
Fickling & Company Inc.
Source: GAMLS,MLS#: 10319364
Facts & features
Interior
Bedrooms & bathrooms
- Bedrooms: 4
- Bathrooms: 3
- Full bathrooms: 2
- 1/2 bathrooms: 1
Kitchen
- Features: Breakfast Room
Heating
- Central, Natural Gas
Cooling
- Central Air
Appliances
- Included: Disposal, Oven/Range (Combo), Stainless Steel Appliance(s)
- Laundry: Laundry Closet
Features
- High Ceilings
- Flooring: Hardwood, Tile
- Basement: Unfinished
- Number of fireplaces: 1
- Common walls with other units/homes: No Common Walls
Interior area
- Total structure area: 4,296
- Total interior livable area: 4,296 sqft
- Finished area above ground: 4,296
- Finished area below ground: 0
Property
Parking
- Parking features: Detached, Garage, Kitchen Level, Off Street, Parking Pad, Side/Rear Entrance
- Has garage: Yes
- Has uncovered spaces: Yes
Features
- Levels: Two
- Stories: 2
- Has view: Yes
- View description: Seasonal View
Lot
- Size: 0.37 Acres
- Features: City Lot, Level, Private
- Residential vegetation: Partially Wooded
Details
- Additional structures: Garage(s), Shed(s)
- Parcel number: O0720204
- Special conditions: Historic
Construction
Type & style
- Home type: SingleFamily
- Architectural style: Colonial,Traditional
- Property subtype: Single Family Residence
Materials
- Brick
- Foundation: Block
- Roof: Composition
Condition
- Resale
- New construction: No
- Year built: 1939
Utilities & green energy
- Sewer: Public Sewer
- Water: Public
- Utilities for property: Cable Available, Electricity Available, High Speed Internet, Natural Gas Available, Phone Available, Sewer Connected
Community & neighborhood
Security
- Security features: Security System
Community
- Community features: Sidewalks, Stable(s)
Location
- Region: Macon
- Subdivision: Stanislaus
Other
Other facts
- Listing agreement: Exclusive Right To Sell
- Listing terms: Cash,Conventional,FHA,Private Financing Available
Price history
| Date | Event | Price |
|---|---|---|
| 10/24/2024 | Sold | $548,250-8.5%$128/sqft |
Source: | ||
| 10/9/2024 | Pending sale | $599,000$139/sqft |
Source: | ||
| 9/9/2024 | Price change | $599,000-1.6%$139/sqft |
Source: | ||
| 8/19/2024 | Price change | $609,000-1.6%$142/sqft |
Source: CGMLS #243750 | ||
| 7/24/2024 | Price change | $619,000-1%$144/sqft |
Source: | ||
Public tax history
| Year | Property taxes | Tax assessment |
|---|---|---|
| 2024 | $5,982 +6% | $243,432 +9.5% |
| 2023 | $5,646 -19.7% | $222,310 +9.5% |
| 2022 | $7,029 -5.5% | $203,024 +3.7% |
Find assessor info on the county website
Neighborhood: 31204
Nearby schools
GreatSchools rating
- 2/10Rosa Taylor Elementary SchoolGrades: PK-5Distance: 2.3 mi
- 6/10Miller Magnet Middle SchoolGrades: 6-8Distance: 0.6 mi
- 6/10Central High SchoolGrades: 9-12Distance: 0.7 mi
Schools provided by the listing agent
- Elementary: Taylor
- Middle: Miller Magnet
- High: Central
Source: GAMLS. This data may not be complete. We recommend contacting the local school district to confirm school assignments for this home.

Get pre-qualified for a loan
At Zillow Home Loans, we can pre-qualify you in as little as 5 minutes with no impact to your credit score.An equal housing lender. NMLS #10287.
Sell for more on Zillow
Get a free Zillow Showcase℠ listing and you could sell for .
$583,900
2% more+ $11,678
With Zillow Showcase(estimated)
$595,578
