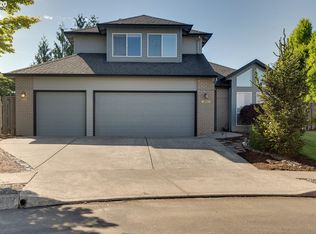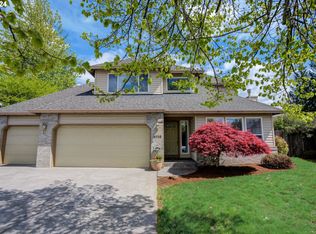Exceptional ranch in Hunters Highland! Formal living areas + country kitchen! New waterproof laminates in entry, kitchen, family room & utility room(6/2018)+ microwave. Vaults t/o. Newer roof, skylights,& gas furnace/AC. Wintertime warmth with gas log in brick fireplace! Both bathrooms have updated flooring. MBR bath has jet-tub & separate shower. B/I storage cabinets in garage! Nicely landscaped yard. Very private patio in backyard.
This property is off market, which means it's not currently listed for sale or rent on Zillow. This may be different from what's available on other websites or public sources.

