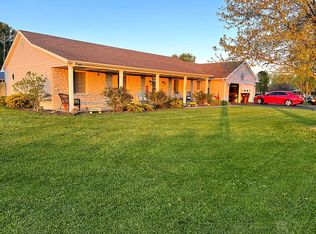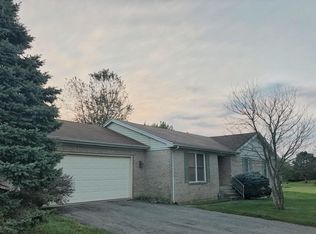Sold
$305,000
2695 S Tull Rd, Hanover, IN 47243
4beds
5,668sqft
Residential, Single Family Residence
Built in 1983
1.27 Acres Lot
$335,500 Zestimate®
$54/sqft
$3,513 Estimated rent
Home value
$335,500
$285,000 - $386,000
$3,513/mo
Zestimate® history
Loading...
Owner options
Explore your selling options
What's special
Home for the New Year! Nestled on a peaceful 1.26-acre lot, this expansive 4-bedroom, 3-bath, 5,668 sq. ft. home offers the perfect blend of comfort and versatility. Tucked away on a quiet road, you'll enjoy both privacy and convenience. The finished walk-out basement features a plumbed flex room, ready for customization-whether you want an in-law suite, guest apartment, or home office. Upstairs, the living room boasts soaring cathedral ceilings and a cozy propane fireplace, creating a warm and inviting atmosphere. The kitchen is both functional and stylish, with a convenient kitchen bar and formal dining room for meals of any size. Storage is never an issue, with ample closet space and hidden storage throughout the home. The master suite offers a private retreat, complete with an en suite bathroom and a secluded deck for unwinding. The property also features an attached 2-car garage and a large detached garage, perfect for extra parking, a workshop, or additional storage. The spacious deck off the kitchen is ideal for grilling, entertaining, or simply relaxing in nature. A pool house/shed offers extra storage or room for outdoor activities. Recent updates in the last 3-5 years include a tankless water heater, new roof, HVAC system, kitchen appliances, and fresh paint throughout much of the home. To provide you with peace of mind, the sellers are offering a home warranty. With the holidays just around the corner, why not make this spacious, welcoming home yours in time to celebrate? Schedule your tour today and get ready for a New Home this New Year! Sellers are Motivated.
Zillow last checked: 8 hours ago
Listing updated: May 06, 2025 at 07:35am
Listing Provided by:
Norma Childers 812-374-4250,
CNP Realty & Property Management
Bought with:
Non-BLC Member
MIBOR REALTOR® Association
Source: MIBOR as distributed by MLS GRID,MLS#: 21975549
Facts & features
Interior
Bedrooms & bathrooms
- Bedrooms: 4
- Bathrooms: 3
- Full bathrooms: 3
- Main level bathrooms: 2
- Main level bedrooms: 2
Primary bedroom
- Features: Luxury Vinyl Plank
- Level: Main
- Area: 430.54 Square Feet
- Dimensions: 20.9x20.6
Bedroom 2
- Features: Laminate
- Level: Main
- Area: 205.92 Square Feet
- Dimensions: 17.6x11.7
Bedroom 3
- Features: Laminate
- Level: Basement
- Area: 236.64 Square Feet
- Dimensions: 17.4x13.6
Bedroom 4
- Features: Laminate
- Level: Basement
- Area: 229.39 Square Feet
- Dimensions: 20.3x11.3
Bonus room
- Features: Carpet
- Level: Basement
- Area: 123.6 Square Feet
- Dimensions: 20.6x6
Dining room
- Features: Hardwood
- Level: Main
- Area: 230.72 Square Feet
- Dimensions: 20.6x11.2
Kitchen
- Features: Hardwood
- Level: Main
- Area: 352.17 Square Feet
- Dimensions: 11.7x30.10
Living room
- Features: Hardwood
- Level: Main
- Area: 545.16 Square Feet
- Dimensions: 23.6x23.1
Heating
- Electric, Other
Appliances
- Included: Dishwasher, Disposal, Electric Oven, Refrigerator, Tankless Water Heater, Water Softener Owned
- Laundry: Main Level
Features
- Attic Access, Bookcases, Cathedral Ceiling(s), Tray Ceiling(s), Vaulted Ceiling(s), Ceiling Fan(s), Hardwood Floors, Supplemental Storage
- Flooring: Hardwood
- Windows: Window Bay Bow, Windows Thermal
- Basement: Exterior Entry,Finished,Finished Ceiling,Finished Walls,Full,Interior Entry,Storage Space
- Attic: Access Only
- Number of fireplaces: 1
- Fireplace features: Living Room
Interior area
- Total structure area: 5,668
- Total interior livable area: 5,668 sqft
- Finished area below ground: 2,834
Property
Parking
- Total spaces: 3
- Parking features: Attached, Detached, Garage Door Opener, Heated, Storage
- Attached garage spaces: 3
Features
- Levels: Multi/Split
- Patio & porch: Covered, Deck
- Exterior features: Other
- Has view: Yes
- View description: Rural
Lot
- Size: 1.27 Acres
- Features: Rural - Subdivision, Mature Trees
Details
- Additional structures: Outbuilding, Storage
- Parcel number: 391413300057000002
- Special conditions: As Is,Sales Disclosure Supplements
- Horse amenities: None
Construction
Type & style
- Home type: SingleFamily
- Architectural style: Multi Level
- Property subtype: Residential, Single Family Residence
Materials
- Vinyl With Brick
- Foundation: Concrete Perimeter
Condition
- New construction: No
- Year built: 1983
Utilities & green energy
- Electric: 200+ Amp Service
- Water: Municipal/City
- Utilities for property: Electricity Connected, Sep Electric Meter, Sewer Connected, Water Connected
Community & neighborhood
Location
- Region: Hanover
- Subdivision: College Hills
Price history
| Date | Event | Price |
|---|---|---|
| 2/13/2025 | Sold | $305,000-9%$54/sqft |
Source: | ||
| 1/18/2025 | Pending sale | $335,000$59/sqft |
Source: | ||
| 1/8/2025 | Price change | $335,000-3.2%$59/sqft |
Source: | ||
| 11/30/2024 | Price change | $345,900-2.5%$61/sqft |
Source: | ||
| 8/31/2024 | Price change | $354,900-1.4%$63/sqft |
Source: | ||
Public tax history
| Year | Property taxes | Tax assessment |
|---|---|---|
| 2024 | $2,757 +5.5% | $289,500 +13.7% |
| 2023 | $2,614 +9.6% | $254,600 +5.9% |
| 2022 | $2,384 +6.1% | $240,500 +10% |
Find assessor info on the county website
Neighborhood: 47243
Nearby schools
GreatSchools rating
- 6/10Southwestern Elementary SchoolGrades: PK-5Distance: 0.6 mi
- 4/10Southwestern Middle SchoolGrades: 6-8Distance: 0.9 mi
- 4/10Southwestern Middle/Sr High SchoolGrades: 9-12Distance: 0.8 mi
Schools provided by the listing agent
- Elementary: Southwestern Elementary School
- Middle: Southwestern Middle School
- High: Southwestern High School
Source: MIBOR as distributed by MLS GRID. This data may not be complete. We recommend contacting the local school district to confirm school assignments for this home.

Get pre-qualified for a loan
At Zillow Home Loans, we can pre-qualify you in as little as 5 minutes with no impact to your credit score.An equal housing lender. NMLS #10287.

