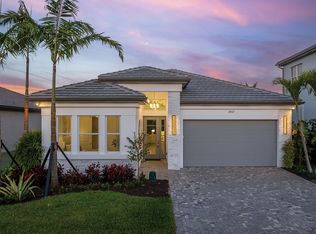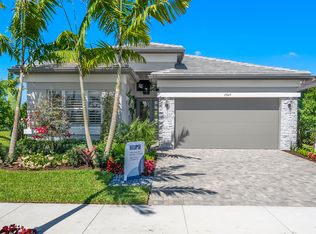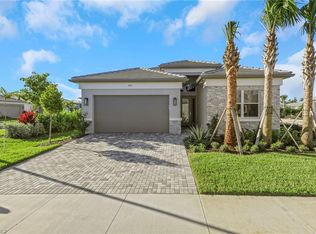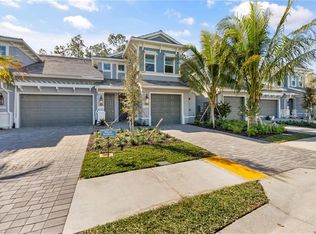Sold for $827,534 on 12/08/25
$827,534
2695 Ridgecrest PL, NAPLES, FL 34112
2beds
2,273sqft
Single Family Residence
Built in 2025
6,098.4 Square Feet Lot
$827,100 Zestimate®
$364/sqft
$-- Estimated rent
Home value
$827,100
$744,000 - $918,000
Not available
Zestimate® history
Loading...
Owner options
Explore your selling options
What's special
New Construction, available December 2025/January 2026!! “Horizon” floor plan has 2 bdrms, a den and 2 ½ baths. Upgraded gourmet kitchen with stainless steel appliances, which includes a gas dryer and gas range, quartz countertops, soft close cabinets, upgraded built-in Cabinet Pantry! 24 X 24 tile throughout main living area and baths!! The master bdrm is a retreat, a luxurious master bath w/his and her sinks and 2 large walk-in closets. Oversized lot with paver patio extension and patio knee wall with future summer kitchen stub out. Valencia Sky amenities includes fitness center, pools, tennis, pickle ball, bocce ball, restaurant, dog park and so much more! All prices subject to increase w/o notice. Photos are stock/model photos, not of the actual house. We do not warrant the accuracy of fees & measurements, information provided is for information only & subject to errors, omissions, assessments, or change of fees without notice. This material is based upon information, which we consider reliable, but because third parties have supplied it, we cannot represent that it is accurate or complete, and it should not be relied upon as such. It is the responsibility of the buyers’ agent and/or their client to verify all information including, but not limited to: fees potential assessments, and measurements. The List Price provided in paragraph 3(a) of the Agreement includes Seller's promotional credits and is subject to Seller's terms, conditions and limitations such as, but not limited to, use of GLFinancial Services, LLC ("GLFinancial)" if financing or cash transaction and title and settlement services being provided by Nova Title Company (including, without limitiation, the purchase of an owner's title policy in an amount not less than the Total Purchase Price of the Home), but using GLFinancial or Nova Title is not required to purchase a home. Broker shall be required to disclaim and/or disclose these terms, conditions and limitations regarding the List Price in any marketing and/or listing by Broker.
Zillow last checked: 8 hours ago
Listing updated: December 09, 2025 at 04:43am
Listed by:
Theresa McLaughlin 352-425-3333,
Realty One Group MVP
Bought with:
Lee Willis
The Willis Group, LLC
Source: SWFLMLS,MLS#: 225061472 Originating MLS: Naples
Originating MLS: Naples
Facts & features
Interior
Bedrooms & bathrooms
- Bedrooms: 2
- Bathrooms: 3
- Full bathrooms: 2
- 1/2 bathrooms: 1
Primary bedroom
- Dimensions: 13 x 16
Bedroom
- Dimensions: 11 x 13
Den
- Dimensions: 11 x 13
Dining room
- Dimensions: 14 x 13
Garage
- Dimensions: 19 x 20
Great room
- Dimensions: 24 x 18
Kitchen
- Dimensions: 12 x 14
Other
- Dimensions: 22 x 9
Heating
- Central
Cooling
- Central Air
Appliances
- Included: Gas Cooktop, Dishwasher, Disposal, Dryer, Range, Refrigerator/Icemaker, Self Cleaning Oven, Tankless Water Heater, Washer
- Laundry: Inside
Features
- Foyer, Pantry, Smoke Detectors, Walk-In Closet(s), Window Coverings, Den - Study, Great Room, Guest Bath, Guest Room, Laundry in Residence, Screened Lanai/Porch
- Flooring: Carpet, Tile
- Doors: Impact Resistant Doors
- Windows: Window Coverings, Impact Resistant Windows, Shutters - Manual
- Has fireplace: No
Interior area
- Total structure area: 2,937
- Total interior livable area: 2,273 sqft
Property
Parking
- Total spaces: 2
- Parking features: Driveway, Attached
- Attached garage spaces: 2
- Has uncovered spaces: Yes
Features
- Stories: 1
- Patio & porch: Screened Lanai/Porch
- Pool features: Community
- Spa features: Community
- Has view: Yes
- View description: Landscaped Area
- Waterfront features: None
Lot
- Size: 6,098 sqft
- Features: Oversize
Details
- Additional structures: Cabana
Construction
Type & style
- Home type: SingleFamily
- Architectural style: Ranch
- Property subtype: Single Family Residence
Materials
- Block, Stone, Stucco
- Foundation: Concrete Block
- Roof: Tile
Condition
- New construction: Yes
- Year built: 2025
Utilities & green energy
- Gas: Natural
- Water: Central
Community & neighborhood
Security
- Security features: Security System, Smoke Detector(s), Gated Community
Community
- Community features: Clubhouse, Park, Pool, Dog Park, Fitness Center, Restaurant, Sidewalks, Street Lights, Gated
Senior living
- Senior community: Yes
Location
- Region: Naples
- Subdivision: VALENCIA SKY
HOA & financial
HOA
- Has HOA: Yes
- HOA fee: $7,788 annually
- Amenities included: Beauty Salon, Billiard Room, Bocce Court, Cabana, Clubhouse, Park, Pool, Community Room, Spa/Hot Tub, Dog Park, Fitness Center, Full Service Spa, Hobby Room, Pickleball, Restaurant, Sauna, Sidewalk, Streetlight
Other
Other facts
- Road surface type: Paved
Price history
| Date | Event | Price |
|---|---|---|
| 12/8/2025 | Sold | $827,534+1.6%$364/sqft |
Source: | ||
| 8/25/2025 | Pending sale | $814,900-0.9%$359/sqft |
Source: | ||
| 8/1/2025 | Price change | $821,900+0.6%$362/sqft |
Source: | ||
| 7/11/2025 | Price change | $816,900+0.2%$359/sqft |
Source: | ||
| 7/8/2025 | Price change | $814,900+0.4%$359/sqft |
Source: | ||
Public tax history
Tax history is unavailable.
Neighborhood: 34112
Nearby schools
GreatSchools rating
- 7/10Lely Elementary SchoolGrades: PK-5Distance: 2.2 mi
- 8/10East Naples Middle SchoolGrades: 6-8Distance: 2.9 mi
- 5/10Lely High SchoolGrades: 9-12Distance: 2.9 mi

Get pre-qualified for a loan
At Zillow Home Loans, we can pre-qualify you in as little as 5 minutes with no impact to your credit score.An equal housing lender. NMLS #10287.
Sell for more on Zillow
Get a free Zillow Showcase℠ listing and you could sell for .
$827,100
2% more+ $16,542
With Zillow Showcase(estimated)
$843,642


