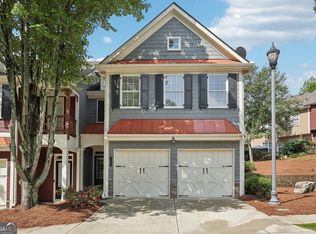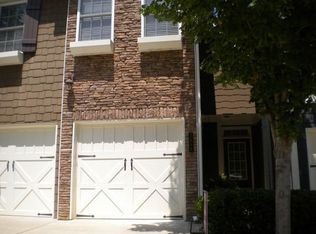Closed
$415,000
2695 Ridge Run Trl, Duluth, GA 30097
3beds
--sqft
Townhouse
Built in 2003
1,742.4 Square Feet Lot
$415,600 Zestimate®
$--/sqft
$2,167 Estimated rent
Home value
$415,600
$382,000 - $453,000
$2,167/mo
Zestimate® history
Loading...
Owner options
Explore your selling options
What's special
Welcome Home!! Beautifully updated 3 bedroom/ 2.5 bath 2-story Townhome in highly sought after Landings at Sugarloaf community. Gated community. Spacious floorplan with gleaming hardwood floors on main. Updated light fixtures throughout. Floorplan includes a separate formal Dining area and a bright, open Great room with Fireplace. Large, sunny Kitchen with Maple cabinets, Stone countertops, Tile backsplash, a center Island, S/S appliances and a walk-in pantry. Oversized Master Suite upstairs with Trey ceilings and an ensuite to include Double vanities, a separate Shower & Soaking tub, and a Huge walk-in closet. Two big secondary bedrooms upstairs plus a loft area for additional space! Cozy, covered front porch area - great for relaxing! Full 2 car garage with level driveway. Great location and area! Within walking distance to shopping and restaurants. Just minutes from Highway access and schools! Don't lose this opportunity to own this home!! Hurry!! Won't last long!
Zillow last checked: 8 hours ago
Listing updated: July 08, 2025 at 11:45am
Listed by:
Virtual Properties Realty.com
Bought with:
Zoya Bardai, 387619
Compass
Source: GAMLS,MLS#: 10512677
Facts & features
Interior
Bedrooms & bathrooms
- Bedrooms: 3
- Bathrooms: 3
- Full bathrooms: 2
- 1/2 bathrooms: 1
Kitchen
- Features: Breakfast Area, Kitchen Island, Solid Surface Counters, Walk-in Pantry
Heating
- Central, Natural Gas, Zoned
Cooling
- Ceiling Fan(s), Central Air, Electric, Zoned
Appliances
- Included: Dishwasher, Disposal, Gas Water Heater, Microwave
- Laundry: Upper Level
Features
- High Ceilings, Roommate Plan, Tray Ceiling(s), Vaulted Ceiling(s), Walk-In Closet(s)
- Flooring: Carpet, Hardwood
- Windows: Double Pane Windows
- Basement: None
- Attic: Pull Down Stairs
- Number of fireplaces: 1
- Fireplace features: Factory Built, Gas Log, Gas Starter
- Common walls with other units/homes: 2+ Common Walls
Interior area
- Total structure area: 0
- Finished area above ground: 0
- Finished area below ground: 0
Property
Parking
- Total spaces: 2
- Parking features: Attached, Garage, Garage Door Opener
- Has attached garage: Yes
Features
- Levels: Two
- Stories: 2
- Patio & porch: Patio
- Waterfront features: No Dock Or Boathouse
- Body of water: None
Lot
- Size: 1,742 sqft
- Features: Level
Details
- Parcel number: R7121 283
- Special conditions: Agent Owned
Construction
Type & style
- Home type: Townhouse
- Architectural style: Brick Front,Traditional
- Property subtype: Townhouse
- Attached to another structure: Yes
Materials
- Brick
- Foundation: Slab
- Roof: Composition
Condition
- Resale
- New construction: No
- Year built: 2003
Utilities & green energy
- Sewer: Public Sewer
- Water: Public
- Utilities for property: Cable Available, Electricity Available, Natural Gas Available, Phone Available, Underground Utilities, Water Available
Community & neighborhood
Security
- Security features: Gated Community, Key Card Entry, Smoke Detector(s)
Community
- Community features: Gated, Sidewalks, Street Lights, Near Shopping
Location
- Region: Duluth
- Subdivision: Landings at Sugarloaf
HOA & financial
HOA
- Has HOA: Yes
- HOA fee: $3,840 annually
- Services included: Maintenance Structure, Maintenance Grounds, Pest Control, Security, Sewer, Water
Other
Other facts
- Listing agreement: Exclusive Right To Sell
Price history
| Date | Event | Price |
|---|---|---|
| 7/8/2025 | Pending sale | $429,000+3.4% |
Source: | ||
| 7/7/2025 | Sold | $415,000-3.3% |
Source: | ||
| 5/1/2025 | Listed for sale | $429,000+7.3% |
Source: | ||
| 10/2/2022 | Listing removed | $399,900 |
Source: | ||
| 9/1/2022 | Listed for sale | $399,900+66.6% |
Source: | ||
Public tax history
| Year | Property taxes | Tax assessment |
|---|---|---|
| 2025 | $4,887 -9.7% | $140,160 -2.4% |
| 2024 | $5,411 +6.3% | $143,640 +6.7% |
| 2023 | $5,089 +11.3% | $134,600 +11.3% |
Find assessor info on the county website
Neighborhood: 30097
Nearby schools
GreatSchools rating
- 6/10M. H. Mason Elementary SchoolGrades: PK-5Distance: 1.2 mi
- 6/10Hull Middle SchoolGrades: 6-8Distance: 1.6 mi
- 8/10Peachtree Ridge High SchoolGrades: 9-12Distance: 1.7 mi
Schools provided by the listing agent
- Elementary: Parsons
- Middle: Richard Hull
- High: Peachtree Ridge
Source: GAMLS. This data may not be complete. We recommend contacting the local school district to confirm school assignments for this home.
Get a cash offer in 3 minutes
Find out how much your home could sell for in as little as 3 minutes with a no-obligation cash offer.
Estimated market value
$415,600

