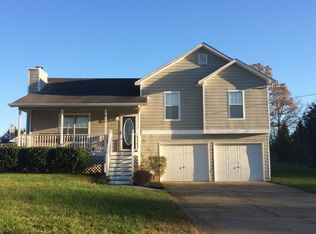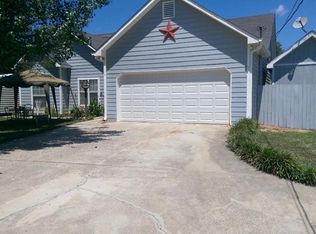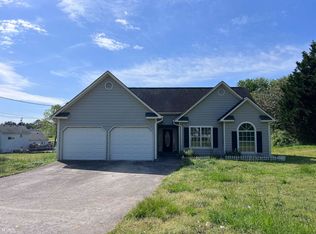Lovely renovated split level home on .5 acres. Freshly painted with new carpet. Separate living room and family room. Granite counters in kitchen and master bath, New stainless steel French door refrigerator with freezer on bottom, jetted tub, fenced backyard with shed.
This property is off market, which means it's not currently listed for sale or rent on Zillow. This may be different from what's available on other websites or public sources.


