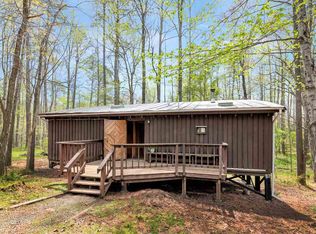Rare opportunity to own a large, all brick, mainly one level home on a large home site in Albemarle County under $400k. This incredible investment for the new owners is due to a short sale situation that is well worth the wait. Quality construction at every point in the home. North Garden is a gem in Southern Albemarle. Come see for yourselves why people love this part of town. Easy access to The University straight down 29S. You'll love Dr. Ho's restaurant and Pippin Hill Farm and Vineyards just a few miles away. From the minute you walk in the front door you will fall in love with this beautiful home and on nearly 8 acres there are endless possibilities with what the new owners can create for lasting memories.
This property is off market, which means it's not currently listed for sale or rent on Zillow. This may be different from what's available on other websites or public sources.
