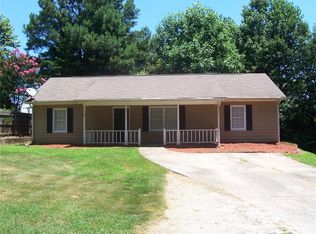2 Homes for the Price of One! Total Reno. Up and Down. 2 Kitchens, 2 Laundry, 2 separate septics already inspected! This is a large home. Great for Inlaw suite, blended family. 3 bedrooms on main, 2 full baths. 1 bedroom, 1 full bath down plus huge great room. Exterior & Interior entrance from downstairs. Boat parking on your own property and be on the lake in 2 minutes. No showings until Saturday, July 13th at 10:00am. Please use showing time to schedule. MULTIPLE OFFERS. PLEASE SEND HIGHEST AND BEST BY 4:00 PM TODAY.
This property is off market, which means it's not currently listed for sale or rent on Zillow. This may be different from what's available on other websites or public sources.
