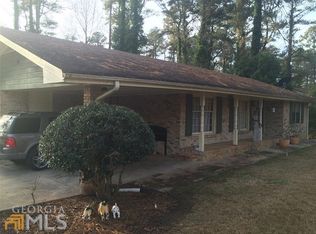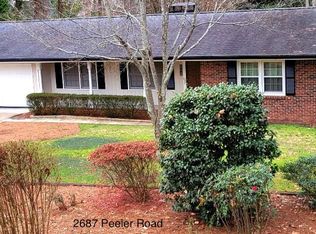Closed
$500,000
2695 Peeler Rd, Dunwoody, GA 30360
3beds
2,016sqft
Single Family Residence, Residential
Built in 1964
0.42 Acres Lot
$490,200 Zestimate®
$248/sqft
$2,805 Estimated rent
Home value
$490,200
$451,000 - $529,000
$2,805/mo
Zestimate® history
Loading...
Owner options
Explore your selling options
What's special
Welcome to a completely updated home in Dunwoody's desirable Cherry Hill neighborhood. This move-in ready ranch offers over 2,000 sq ft of stylish living on a spacious 0.42-acre lot. The home has been transformed with a focus on modern living and convenience. Enjoy a renovated kitchen, updated baths, and refinished hardwood floors throughout. Major systems have been replaced, including new windows, a new HVAC system, and a new water heater, providing comfort and peace of mind. The open layout features a cozy wood-burning fireplace, while a newly stained 25x16 deck is perfect for outdoor gatherings. More improvements include a finished basement, a main-level laundry room, new gutters, and upgraded closets for better storage. A dedicated workshop and ample parking add to the home's functionality. The property sits on a spacious yard with mature, upgraded landscaping. This is a rare opportunity to own a home that feels new inside and out. Walk to Brookrun Park and enjoy quick access to I-285, Dunwoody Village, Perimeter Mall, The Forum at Peachtree Corners, and top-rated schools.
Zillow last checked: 8 hours ago
Listing updated: October 21, 2025 at 11:11pm
Listing Provided by:
Todd Varino,
Bolst, Inc.
Bought with:
Bryan Lipowsky, 400253
Chapman Hall Realtors
Source: FMLS GA,MLS#: 7651113
Facts & features
Interior
Bedrooms & bathrooms
- Bedrooms: 3
- Bathrooms: 2
- Full bathrooms: 2
- Main level bathrooms: 2
- Main level bedrooms: 3
Primary bedroom
- Features: Master on Main
- Level: Master on Main
Bedroom
- Features: Master on Main
Primary bathroom
- Features: Shower Only
Dining room
- Features: Open Concept
Kitchen
- Features: Cabinets White, Stone Counters, View to Family Room
Heating
- Central, ENERGY STAR Qualified Equipment, Forced Air, Natural Gas
Cooling
- Ceiling Fan(s), Central Air, ENERGY STAR Qualified Equipment
Appliances
- Included: Dishwasher, Disposal, Electric Oven, ENERGY STAR Qualified Appliances, Gas Cooktop, Gas Water Heater, Range Hood, Refrigerator
- Laundry: Main Level
Features
- Crown Molding
- Flooring: Carpet, Ceramic Tile, Hardwood
- Windows: Insulated Windows
- Basement: Finished
- Attic: Pull Down Stairs
- Number of fireplaces: 1
- Fireplace features: Brick, Great Room, Masonry
- Common walls with other units/homes: No Common Walls
Interior area
- Total structure area: 2,016
- Total interior livable area: 2,016 sqft
- Finished area above ground: 2,016
- Finished area below ground: 0
Property
Parking
- Total spaces: 4
- Parking features: Carport, Garage
- Garage spaces: 2
- Carport spaces: 2
- Covered spaces: 4
Accessibility
- Accessibility features: None
Features
- Levels: One
- Stories: 1
- Patio & porch: Deck
- Exterior features: Private Yard, Rain Gutters
- Pool features: None
- Spa features: None
- Fencing: Back Yard
- Has view: Yes
- View description: Neighborhood
- Waterfront features: None
- Body of water: None
Lot
- Size: 0.42 Acres
- Dimensions: 100x188x100x180
- Features: Front Yard, Landscaped, Sloped
Details
- Additional structures: Workshop
- Parcel number: 18 358 04 007
- Other equipment: None
- Horse amenities: None
Construction
Type & style
- Home type: SingleFamily
- Architectural style: Ranch
- Property subtype: Single Family Residence, Residential
Materials
- Block, Brick 4 Sides
- Foundation: Block, Concrete Perimeter
- Roof: Composition
Condition
- Updated/Remodeled
- New construction: No
- Year built: 1964
Utilities & green energy
- Electric: 110 Volts
- Sewer: Septic Tank
- Water: Public
- Utilities for property: Cable Available, Electricity Available, Natural Gas Available, Phone Available, Sewer Available, Water Available
Green energy
- Energy efficient items: Thermostat
- Energy generation: None
- Water conservation: Low-Flow Fixtures
Community & neighborhood
Security
- Security features: Smoke Detector(s)
Community
- Community features: Near Schools, Near Shopping, Sidewalks, Street Lights
Location
- Region: Dunwoody
- Subdivision: Cherry Hill
HOA & financial
HOA
- Has HOA: No
Other
Other facts
- Ownership: Fee Simple
- Road surface type: Paved
Price history
| Date | Event | Price |
|---|---|---|
| 10/20/2025 | Sold | $500,000$248/sqft |
Source: | ||
| 9/26/2025 | Pending sale | $500,000$248/sqft |
Source: | ||
| 9/17/2025 | Listed for sale | $500,000-4.8%$248/sqft |
Source: | ||
| 8/14/2025 | Listing removed | $3,200$2/sqft |
Source: Zillow Rentals Report a problem | ||
| 7/14/2025 | Listing removed | $524,995$260/sqft |
Source: | ||
Public tax history
| Year | Property taxes | Tax assessment |
|---|---|---|
| 2025 | $7,231 +15.1% | $168,400 +13.5% |
| 2024 | $6,284 +9.7% | $148,360 +8.5% |
| 2023 | $5,727 +45.5% | $136,800 -2.1% |
Find assessor info on the county website
Neighborhood: 30360
Nearby schools
GreatSchools rating
- 7/10Chesnut Elementary SchoolGrades: PK-5Distance: 0.9 mi
- 6/10Peachtree Middle SchoolGrades: 6-8Distance: 0.8 mi
- 7/10Dunwoody High SchoolGrades: 9-12Distance: 1.9 mi
Schools provided by the listing agent
- Elementary: Chesnut
- Middle: Peachtree
- High: Dunwoody
Source: FMLS GA. This data may not be complete. We recommend contacting the local school district to confirm school assignments for this home.
Get a cash offer in 3 minutes
Find out how much your home could sell for in as little as 3 minutes with a no-obligation cash offer.
Estimated market value$490,200
Get a cash offer in 3 minutes
Find out how much your home could sell for in as little as 3 minutes with a no-obligation cash offer.
Estimated market value
$490,200

