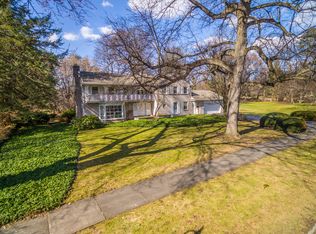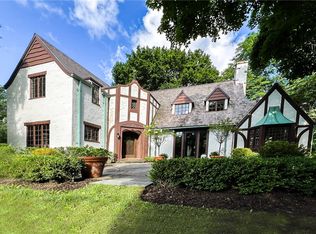Closed
$800,000
2695 East Ave, Rochester, NY 14610
6beds
4,394sqft
Single Family Residence
Built in 1915
1.5 Acres Lot
$828,100 Zestimate®
$182/sqft
$5,005 Estimated rent
Home value
$828,100
$770,000 - $894,000
$5,005/mo
Zestimate® history
Loading...
Owner options
Explore your selling options
What's special
Don't miss your chance to own a rarely available East Avenue Estate! Located on 1.5 acres within the Brighton Central School District, this property is generously set back from the road, includes a huge backyard, detached 3-car garage with 60A of power for EV charging (Currently configured for Tesla), and a thoughtfully-designed, recently-updated primary bedroom suite featuring a walk-in closet, vented water closet, and top-of-the-line finishes, including radiant floor heating. The updated kitchen boasts all-wood Omega cabinetry, soapstone countertops, and Viking stainless steel appliances. Modern amenities include second floor laundry hook-ups, conduit for internet to the basement, and wired internet connections to the living room, 3 bedrooms, and the finished attic bedroom. Owner is Broker/Agent.
Zillow last checked: 8 hours ago
Listing updated: August 13, 2025 at 05:55am
Listed by:
Robin R. Wilt 585-309-2638,
Transcontinental Properties LLC
Bought with:
Paula Heberling, 10401259289
Keller Williams Realty Greater Rochester
Source: NYSAMLSs,MLS#: R1619751 Originating MLS: Rochester
Originating MLS: Rochester
Facts & features
Interior
Bedrooms & bathrooms
- Bedrooms: 6
- Bathrooms: 4
- Full bathrooms: 3
- 1/2 bathrooms: 1
- Main level bathrooms: 1
Heating
- Gas, Hot Water, Radiator(s), Radiant
Cooling
- Window Unit(s)
Appliances
- Included: Dishwasher, Exhaust Fan, Disposal, Gas Oven, Gas Range, Gas Water Heater, Refrigerator, Range Hood
Features
- Ceiling Fan(s), Separate/Formal Dining Room, Entrance Foyer, Eat-in Kitchen, Guest Accommodations, Granite Counters, Kitchen Island, Pantry, Walk-In Pantry, Natural Woodwork, In-Law Floorplan, Bath in Primary Bedroom
- Flooring: Ceramic Tile, Hardwood, Tile, Varies
- Windows: Leaded Glass
- Basement: Full,Partially Finished
- Number of fireplaces: 1
Interior area
- Total structure area: 4,394
- Total interior livable area: 4,394 sqft
Property
Parking
- Total spaces: 3
- Parking features: Detached, Garage, Circular Driveway, Garage Door Opener, Other
- Garage spaces: 3
Features
- Patio & porch: Deck
- Exterior features: Blacktop Driveway, Deck, Private Yard, See Remarks
Lot
- Size: 1.50 Acres
- Dimensions: 140 x 467
- Features: Near Public Transit, Rectangular, Rectangular Lot
Details
- Additional structures: Gazebo
- Parcel number: 2620001370800002015000
- Special conditions: Standard
Construction
Type & style
- Home type: SingleFamily
- Architectural style: Historic/Antique,Traditional
- Property subtype: Single Family Residence
Materials
- Attic/Crawl Hatchway(s) Insulated, Brick, Stucco, Copper Plumbing, PEX Plumbing
- Foundation: Block
- Roof: Composition,Slate,Tile
Condition
- Resale
- Year built: 1915
Utilities & green energy
- Electric: Circuit Breakers
- Sewer: Connected
- Water: Connected, Public
- Utilities for property: Electricity Connected, Sewer Connected, Water Connected
Green energy
- Energy efficient items: Appliances
Community & neighborhood
Location
- Region: Rochester
Other
Other facts
- Listing terms: Cash,FHA,VA Loan
Price history
| Date | Event | Price |
|---|---|---|
| 8/12/2025 | Sold | $800,000+0.1%$182/sqft |
Source: | ||
| 7/15/2025 | Pending sale | $799,000$182/sqft |
Source: | ||
| 7/3/2025 | Listed for sale | $799,000$182/sqft |
Source: | ||
| 6/21/2025 | Listing removed | $799,000$182/sqft |
Source: | ||
| 5/26/2025 | Price change | $799,000-10.2%$182/sqft |
Source: | ||
Public tax history
| Year | Property taxes | Tax assessment |
|---|---|---|
| 2024 | -- | $588,700 |
| 2023 | -- | $588,700 |
| 2022 | -- | $588,700 |
Find assessor info on the county website
Neighborhood: 14610
Nearby schools
GreatSchools rating
- NACouncil Rock Primary SchoolGrades: K-2Distance: 0.8 mi
- 7/10Twelve Corners Middle SchoolGrades: 6-8Distance: 1.6 mi
- 8/10Brighton High SchoolGrades: 9-12Distance: 1.7 mi
Schools provided by the listing agent
- Elementary: Council Rock Primary
- Middle: Twelve Corners Middle
- High: Brighton High
- District: Brighton
Source: NYSAMLSs. This data may not be complete. We recommend contacting the local school district to confirm school assignments for this home.

