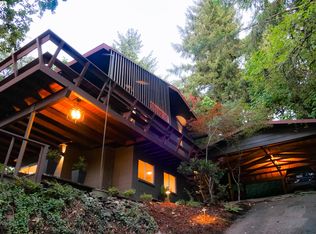Beautiful architecturally designed home by Robert Mention, same architect that designed Eugene Airport and other great buildings.4 bedrooms and an office. Wonderful views with privacy. Home features stainless steel appliances, quartz countertops, walk in pantry, 2 water heaters, 2 decks,low maintenance yards. Roosevelt and S. Eugene High Schools. Close to Hendricks Park. This is a must see home.
This property is off market, which means it's not currently listed for sale or rent on Zillow. This may be different from what's available on other websites or public sources.

