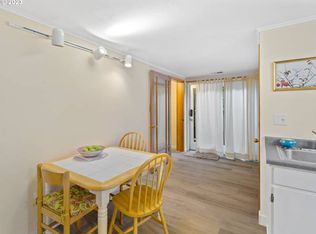Sold
$855,000
2695 Agate St, Eugene, OR 97403
4beds
3,039sqft
Residential, Single Family Residence
Built in 1950
8,712 Square Feet Lot
$862,800 Zestimate®
$281/sqft
$1,228 Estimated rent
Home value
$862,800
$768,000 - $966,000
$1,228/mo
Zestimate® history
Loading...
Owner options
Explore your selling options
What's special
Fabulous home located on a quiet street near Laurelwood Golf Course. Open and light with main living spaces all on one level, including laundry, and hardwood floors throughout. Lower level living space used as a studio with separate entrance (furnishings included) along with lots of storage (sauna excluded). Wonderful sun room with tile floors off kitchen/family room with French doors to spacious back patio. Back to back gas fireplaces, skylights,wood casement windows, solar hot water, newer roof and a/c. Lovely, fenced yard with fruit trees (persimmon,fig,apple) raised beds and tool shed. Large storage/bicycle room with driveway access.
Zillow last checked: 8 hours ago
Listing updated: June 13, 2023 at 02:40am
Listed by:
Paula Rini 541-554-6787,
Windermere RE Lane County
Bought with:
James St Clair, 200408192
St Clair Properties
Source: RMLS (OR),MLS#: 23412344
Facts & features
Interior
Bedrooms & bathrooms
- Bedrooms: 4
- Bathrooms: 3
- Full bathrooms: 3
- Main level bathrooms: 2
Primary bedroom
- Features: Hardwood Floors, Bathtub With Shower
- Level: Main
- Area: 196
- Dimensions: 14 x 14
Bedroom 2
- Features: Hardwood Floors, Bathtub With Shower
- Level: Main
- Area: 182
- Dimensions: 13 x 14
Bedroom 3
- Features: Hardwood Floors
- Level: Main
- Area: 130
- Dimensions: 10 x 13
Dining room
- Features: Hardwood Floors
- Level: Main
- Area: 121
- Dimensions: 11 x 11
Family room
- Features: Fireplace, French Doors, Hardwood Floors
- Level: Main
- Area: 132
- Dimensions: 11 x 12
Kitchen
- Features: Gas Appliances, Hardwood Floors, Skylight
- Level: Main
- Area: 240
- Width: 16
Living room
- Features: Fireplace, Hardwood Floors
- Level: Main
- Area: 285
- Dimensions: 15 x 19
Heating
- Forced Air, Fireplace(s)
Cooling
- Central Air
Appliances
- Included: Free-Standing Gas Range, Stainless Steel Appliance(s), Gas Appliances, Electric Water Heater, Solar Hot Water
Features
- Vaulted Ceiling(s), Bathroom, Kitchen, Studio, Bathtub With Shower, Kitchen Island, Tile
- Flooring: Hardwood, Tile
- Doors: French Doors
- Windows: Double Pane Windows, Wood Frames, Skylight(s)
- Basement: Full,Partially Finished
- Number of fireplaces: 2
- Fireplace features: Gas
- Furnished: Yes
Interior area
- Total structure area: 3,039
- Total interior livable area: 3,039 sqft
Property
Parking
- Parking features: Driveway
- Has uncovered spaces: Yes
Accessibility
- Accessibility features: Main Floor Bedroom Bath, Accessibility
Features
- Stories: 2
- Patio & porch: Patio, Porch
- Exterior features: Garden, Raised Beds, Yard
- Fencing: Fenced
Lot
- Size: 8,712 sqft
- Features: Corner Lot, Level, Private, Sprinkler, SqFt 7000 to 9999
Details
- Additional structures: ToolShed, Furnished, SeparateLivingQuartersApartmentAuxLivingUnit
- Parcel number: 0606333
Construction
Type & style
- Home type: SingleFamily
- Architectural style: Traditional
- Property subtype: Residential, Single Family Residence
Materials
- Cement Siding, Shingle Siding, Wood Siding
- Roof: Composition
Condition
- Restored
- New construction: No
- Year built: 1950
Utilities & green energy
- Sewer: Public Sewer
- Water: Public
Community & neighborhood
Location
- Region: Eugene
Other
Other facts
- Listing terms: Cash,Conventional
Price history
| Date | Event | Price |
|---|---|---|
| 11/28/2023 | Listing removed | -- |
Source: Zillow Rentals | ||
| 11/8/2023 | Price change | $1,200-7.3% |
Source: Zillow Rentals | ||
| 10/28/2023 | Listed for rent | $1,295 |
Source: Zillow Rentals | ||
| 6/12/2023 | Sold | $855,000+3.6%$281/sqft |
Source: | ||
| 5/22/2023 | Pending sale | $825,000$271/sqft |
Source: | ||
Public tax history
| Year | Property taxes | Tax assessment |
|---|---|---|
| 2025 | $9,390 +14.7% | $425,569 +3% |
| 2024 | $8,189 +25.2% | $413,174 +25.6% |
| 2023 | $6,542 +4% | $328,868 +3% |
Find assessor info on the county website
Neighborhood: Amazon
Nearby schools
GreatSchools rating
- 8/10Edison Elementary SchoolGrades: K-5Distance: 0.4 mi
- 6/10Roosevelt Middle SchoolGrades: 6-8Distance: 0.8 mi
- 8/10South Eugene High SchoolGrades: 9-12Distance: 0.9 mi
Schools provided by the listing agent
- Elementary: Edison
- Middle: Roosevelt
- High: South Eugene
Source: RMLS (OR). This data may not be complete. We recommend contacting the local school district to confirm school assignments for this home.

Get pre-qualified for a loan
At Zillow Home Loans, we can pre-qualify you in as little as 5 minutes with no impact to your credit score.An equal housing lender. NMLS #10287.
Sell for more on Zillow
Get a free Zillow Showcase℠ listing and you could sell for .
$862,800
2% more+ $17,256
With Zillow Showcase(estimated)
$880,056