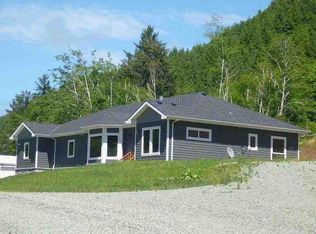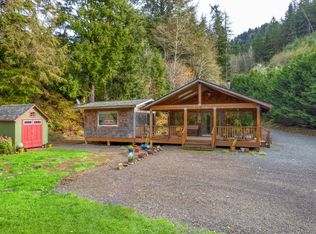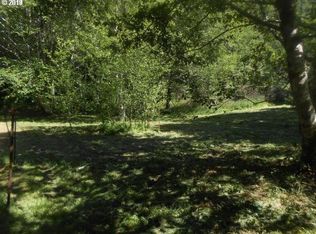PRIVACY & SECLUSION! 3 bed, 2 bath manufactured home located on nearly two acres. Open floor plan for living/kitchen/dining. Spacious, covered front deck perfect for relaxing all year round. Watch wildlife in the backyard or enjoy the awesome mountain views. This property is ready for your animals with several outbuildings including a large 42x46 barn and completely fenced property. Attached two car garage and tons of parking.
This property is off market, which means it's not currently listed for sale or rent on Zillow. This may be different from what's available on other websites or public sources.


