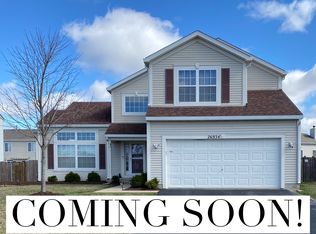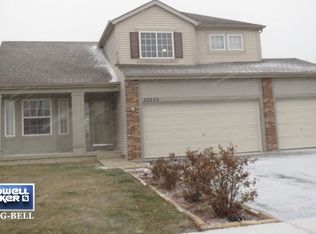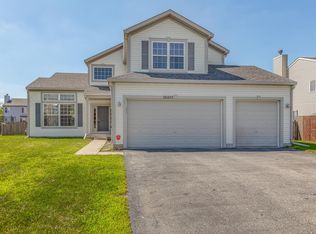IMMACULATE AND READY FOR QUICK POSSESSION. BEAUTIFUL 5 BEDROOM HOME, SPACIOUS OPEN FLOOR PLAN FEATURING HARDWOOD FLOORS , HUGE EAT-IN KITCHEN , LOVELY MASTER SUIT, NICE FENCED YARD W/ LARGE BRICK PAVER PATIO, A MUST SEE.........
This property is off market, which means it's not currently listed for sale or rent on Zillow. This may be different from what's available on other websites or public sources.



