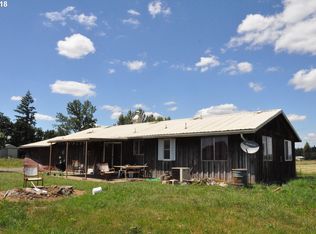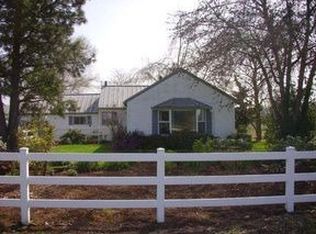A Beautiful 3 bed 2 bath home, secluded down a long private gravel drive. Open & bright kitchen with Granite counters opens up to a large great room. French doors from both the master & great room open onto an amazing & massive covered back patio, perfect for indoor/outdoor living. There is ample of parking space on the 2-acre lot along with a large 30x46 shop, small pond with Bass, auxiliary building with kitchenette, A 3 stall barn.
This property is off market, which means it's not currently listed for sale or rent on Zillow. This may be different from what's available on other websites or public sources.

