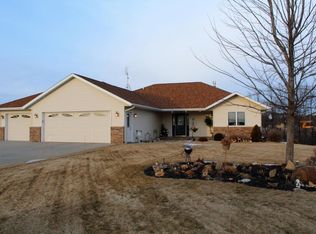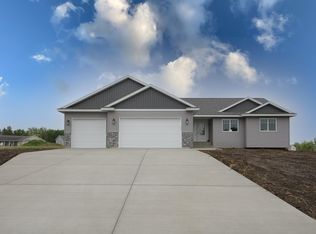Closed
$489,900
2694 Wilderness Ridge Rd SE, Alexandria, MN 56308
4beds
3,236sqft
Single Family Residence
Built in 2018
0.57 Acres Lot
$499,500 Zestimate®
$151/sqft
$3,063 Estimated rent
Home value
$499,500
$385,000 - $644,000
$3,063/mo
Zestimate® history
Loading...
Owner options
Explore your selling options
What's special
Discover this beautiful 2018 construction, 4-bedroom, 3-bath rambler in the desirable Wilderness Ridge neighborhood near Lake Victoria. Designed with quality craftsmanship and high-end finishes, this home features an open floor plan, a spacious owner’s suite, main-level laundry, and custom cabinetry throughout, including a beautifully designed kitchen with new quartz countertops. The finished lower level includes two additional bedrooms, a family room, ¾ bath, and generous storage space—all filled with natural light from garden-level windows. Every bedroom features a walk-in closet. Outside, enjoy a large lot with panoramic views, plus an insulated garage with floor drain, epoxy floor & electric car hook-up. The yard has been professionally landscaped with a paver patio, the lawn is irrigated, and the view of the wetlands & sounds of nature in the backyard are spectacular!
Zillow last checked: 18 hours ago
Listing updated: October 17, 2025 at 11:16am
Listed by:
Heidi Schroeder 320-219-3455,
Counselor Realty Inc of Alex
Bought with:
Julie L Rambow
Randy Fischer Real Estate, Inc
Source: NorthstarMLS as distributed by MLS GRID,MLS#: 6794623
Facts & features
Interior
Bedrooms & bathrooms
- Bedrooms: 4
- Bathrooms: 3
- Full bathrooms: 1
- 3/4 bathrooms: 2
Bedroom 1
- Level: Main
- Area: 167.87 Square Feet
- Dimensions: 15.11x11.11
Bedroom 2
- Level: Main
- Area: 121.32 Square Feet
- Dimensions: 12x10.11
Bedroom 3
- Level: Lower
- Area: 137.86 Square Feet
- Dimensions: 12.2x11.3
Bedroom 4
- Level: Lower
- Area: 174.36 Square Feet
- Dimensions: 13.11x13.3
Bathroom
- Level: Main
- Area: 91.2 Square Feet
- Dimensions: 9.6x9.5
Bathroom
- Level: Main
- Area: 58.88 Square Feet
- Dimensions: 11.11x5.3
Bathroom
- Level: Lower
- Area: 62.15 Square Feet
- Dimensions: 11.3x5.5
Dining room
- Level: Main
- Area: 134.93 Square Feet
- Dimensions: 13.10x10.3
Family room
- Level: Lower
- Area: 609.76 Square Feet
- Dimensions: 31.11x19.6
Foyer
- Level: Main
- Area: 86.73 Square Feet
- Dimensions: 14.7x5.9
Kitchen
- Level: Main
- Area: 123.43 Square Feet
- Dimensions: 11.11x11.11
Laundry
- Level: Main
- Area: 93.24 Square Feet
- Dimensions: 14.8x6.3
Living room
- Level: Main
- Area: 304.81 Square Feet
- Dimensions: 18.7x16.3
Storage
- Level: Lower
- Area: 113.05 Square Feet
- Dimensions: 13.3x8.5
Utility room
- Level: Lower
- Area: 76.5 Square Feet
- Dimensions: 10.2x7.5
Walk in closet
- Level: Main
- Area: 32.13 Square Feet
- Dimensions: 6.3x5.1
Walk in closet
- Level: Main
- Area: 14.8 Square Feet
- Dimensions: 4.11x3.6
Walk in closet
- Level: Lower
- Area: 27.02 Square Feet
- Dimensions: 7.11x3.8
Walk in closet
- Level: Lower
- Area: 27.54 Square Feet
- Dimensions: 6.7x4.11
Heating
- Forced Air
Cooling
- Central Air
Appliances
- Included: Air-To-Air Exchanger, Dishwasher, Dryer, Microwave, Range, Refrigerator, Washer, Water Softener Owned
Features
- Basement: Drain Tiled,Full,Concrete,Storage Space,Sump Basket,Sump Pump
- Has fireplace: No
Interior area
- Total structure area: 3,236
- Total interior livable area: 3,236 sqft
- Finished area above ground: 1,618
- Finished area below ground: 1,514
Property
Parking
- Total spaces: 2
- Parking features: Attached, Concrete, Electric Vehicle Charging Station(s), Garage Door Opener, Heated Garage, Insulated Garage
- Attached garage spaces: 2
- Has uncovered spaces: Yes
- Details: Garage Dimensions (24x24)
Accessibility
- Accessibility features: None
Features
- Levels: One
- Stories: 1
- Patio & porch: Composite Decking, Deck, Patio
Lot
- Size: 0.57 Acres
- Dimensions: 116 209 110 303
Details
- Foundation area: 1618
- Parcel number: 031987380
- Zoning description: Residential-Single Family
Construction
Type & style
- Home type: SingleFamily
- Property subtype: Single Family Residence
Materials
- Brick/Stone, Vinyl Siding
- Roof: Asphalt
Condition
- Age of Property: 7
- New construction: No
- Year built: 2018
Utilities & green energy
- Gas: Natural Gas
- Sewer: City Sewer - In Street
- Water: Private
Community & neighborhood
Location
- Region: Alexandria
- Subdivision: Wilderness Ridge 1st Add 1st
HOA & financial
HOA
- Has HOA: No
Other
Other facts
- Road surface type: Paved
Price history
| Date | Event | Price |
|---|---|---|
| 10/17/2025 | Sold | $489,900$151/sqft |
Source: | ||
| 10/6/2025 | Pending sale | $489,900$151/sqft |
Source: | ||
| 9/30/2025 | Listed for sale | $489,900+45.8%$151/sqft |
Source: | ||
| 10/3/2019 | Sold | $336,000$104/sqft |
Source: | ||
Public tax history
| Year | Property taxes | Tax assessment |
|---|---|---|
| 2024 | $4,060 +3.2% | $496,000 +6.7% |
| 2023 | $3,936 +7.7% | $464,900 +9.6% |
| 2022 | $3,654 +5% | $424,000 +16.8% |
Find assessor info on the county website
Neighborhood: 56308
Nearby schools
GreatSchools rating
- 4/10Woodland Elementary SchoolGrades: K-5Distance: 1.1 mi
- 6/10Discovery Junior High SchoolGrades: 6-8Distance: 2.3 mi
- 8/10Alexandria Area High SchoolGrades: 9-12Distance: 1.6 mi

Get pre-qualified for a loan
At Zillow Home Loans, we can pre-qualify you in as little as 5 minutes with no impact to your credit score.An equal housing lender. NMLS #10287.

