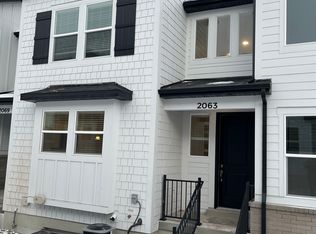*NEW TOWN HOME* *MESMERIZING BALCONY VIEW OF UTAH LAKE AND MOUNTAINS* *WALK-OUT BASEMENT**WASHER AND DRYER INCLUDED* *FRIDGE INCLUDED*
Be the first to live in this beautiful new townhome at 2694 N Blue Dawn Ln in Saratoga Springs, UT. Home offers 4 bedrooms, 2.5 bathrooms. The main floor features a bright living area with lots of natural light, a kitchen with stainless steel appliances (fridge, microwave, dishwasher, and oven/stove), and a small balcony off the dining area perfect with the stunning views at this location. The small balcony has view of Utah lake and of the valley. All bedrooms are located upstairs, the primary suite has a walk-in closet, and the other 3 bedrooms are the perfect size. Washers and dryers are included.
The home includes a 2-car garage with an EV charging port and garage closet. There is also an unfinished walk-out basement that works great for storage and walk out to the enchanting view of Utah valley.
HOA amenities include the pool and clubhouse. The HOA pool is scheduled to be completed in Fall of 2025.
The home is also accessible to multiple attractions, dining, shopping, etc. with direct access to Mountain View Corridor and other highway projects such as I-15 and 2100 North Freeway Project.
If you're interested in learning more about this home or scheduling a viewing, feel free to reach out.
One year lease term
One month rent in advance
The renters pay all utilities such as Gas, power, water, internet, and sewer.
Lease initiation fee of $150.
Application fee of $35/adult.
Amenities fee of $150/month.
Small pets are ok. Pet fee of $50/month.
Smoking and vaping are not allowed
Townhouse for rent
Accepts Zillow applications
$2,350/mo
2694 N Blue Dawn Ln, Saratoga Springs, UT 84045
4beds
2,400sqft
Price may not include required fees and charges.
Townhouse
Available Thu Jun 26 2025
Small dogs OK
Central air
In unit laundry
Attached garage parking
Forced air
What's special
Unfinished walk-out basementWalk-out basement
- 1 day
- on Zillow |
- -- |
- -- |
Travel times
Facts & features
Interior
Bedrooms & bathrooms
- Bedrooms: 4
- Bathrooms: 3
- Full bathrooms: 2
- 1/2 bathrooms: 1
Heating
- Forced Air
Cooling
- Central Air
Appliances
- Included: Dishwasher, Dryer, Microwave, Oven, Refrigerator, Washer
- Laundry: In Unit
Features
- Walk In Closet
- Flooring: Carpet, Hardwood, Tile
Interior area
- Total interior livable area: 2,400 sqft
Property
Parking
- Parking features: Attached
- Has attached garage: Yes
- Details: Contact manager
Features
- Exterior features: Electric Vehicle Charging Station, Heating system: Forced Air, Walk In Closet
Construction
Type & style
- Home type: Townhouse
- Property subtype: Townhouse
Building
Management
- Pets allowed: Yes
Community & HOA
Location
- Region: Saratoga Springs
Financial & listing details
- Lease term: 1 Year
Price history
| Date | Event | Price |
|---|---|---|
| 6/21/2025 | Listed for rent | $2,350$1/sqft |
Source: Zillow Rentals | ||
Neighborhood: 84045
There are 12 available units in this apartment building
![[object Object]](https://photos.zillowstatic.com/fp/7954f36e5a355cc5df1ea1289194f5fc-p_i.jpg)
