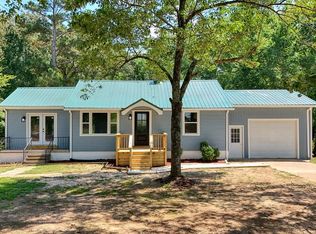Sold for $313,700 on 04/23/25
$313,700
2694 E Grove Rd, Gleason, TN 38229
3beds
1,835sqft
Residential
Built in 1940
0.7 Acres Lot
$313,300 Zestimate®
$171/sqft
$1,494 Estimated rent
Home value
$313,300
Estimated sales range
Not available
$1,494/mo
Zestimate® history
Loading...
Owner options
Explore your selling options
What's special
This 1940's farmhouse was completely transformed in 2021 to be what is arguably one of Weakley County's most desirable homes. Raised up above the surrounding farmland the majestic views will leave you breathless. From the back porch, drink your coffee in the morning, whilst watching nature unfold, deer and turkey in abundance, and you have a front row seat. No detail was left spared in this property transformation, from the tankless water heater to the oversized master bedroom. With 2694 East Grove Road you have the beauty of escaping to the country whilst having the amenities of Martin and McKenzie just a short drive away. With no neighbors in sight, peaceful living is waiting for you.
Zillow last checked: 8 hours ago
Listing updated: April 24, 2025 at 07:25am
Listed by:
Marco Taaffe 731-415-8878,
Premier Realty Group of West Tennessee LLC
Bought with:
Non-TVAR Agent
Non-TVAR Agency
Source: Tennessee Valley MLS ,MLS#: 133460
Facts & features
Interior
Bedrooms & bathrooms
- Bedrooms: 3
- Bathrooms: 3
- Full bathrooms: 3
- Main level bedrooms: 3
Primary bedroom
- Level: Main
- Area: 252
- Dimensions: 14 x 18
Bedroom 2
- Level: Main
- Area: 154
- Dimensions: 14 x 11
Bedroom 3
- Level: Main
- Area: 143
- Dimensions: 13 x 11
Kitchen
- Level: Main
- Area: 120
- Dimensions: 12 x 10
Living room
- Level: Main
- Area: 182
- Dimensions: 14 x 13
Basement
- Area: 0
Heating
- Forced Air, Central/Electric
Cooling
- Central Air
Appliances
- Included: Refrigerator, Dishwasher, Range/Oven-Gas
- Laundry: Washer/Dryer Hookup
Features
- Walk-In Closet(s)
- Flooring: Vinyl
- Windows: Vinyl Clad
- Attic: Partially Floored
Interior area
- Total structure area: 1,835
- Total interior livable area: 1,835 sqft
Property
Parking
- Total spaces: 2
- Parking features: Double Attached Garage
- Attached garage spaces: 2
Features
- Levels: Two
- Patio & porch: Rear Porch, Deck, Covered Porch
- Exterior features: Other
- Fencing: None
Lot
- Size: 0.70 Acres
- Dimensions: 0.47
- Features: Secluded
Details
- Parcel number: 005.00
Construction
Type & style
- Home type: SingleFamily
- Architectural style: Farm
- Property subtype: Residential
Materials
- Hardboard Siding
- Foundation: Combination
- Roof: Metal
Condition
- Year built: 1940
Utilities & green energy
- Sewer: Septic Tank
- Water: Well
Community & neighborhood
Location
- Region: Gleason
- Subdivision: None
Other
Other facts
- Road surface type: Paved
Price history
| Date | Event | Price |
|---|---|---|
| 4/23/2025 | Sold | $313,700-0.4%$171/sqft |
Source: | ||
| 3/17/2025 | Pending sale | $314,900$172/sqft |
Source: | ||
| 2/3/2025 | Price change | $314,900-4.5%$172/sqft |
Source: | ||
| 12/9/2024 | Listed for sale | $329,900+14.2%$180/sqft |
Source: | ||
| 7/5/2022 | Sold | $289,000-3.6%$157/sqft |
Source: Public Record Report a problem | ||
Public tax history
| Year | Property taxes | Tax assessment |
|---|---|---|
| 2024 | $98 | $7,175 |
| 2023 | $98 +13.9% | $7,175 +64% |
| 2022 | $86 | $4,375 |
Find assessor info on the county website
Neighborhood: 38229
Nearby schools
GreatSchools rating
- 6/10Gleason SchoolGrades: PK-12Distance: 3.6 mi
- 6/10Dresden High SchoolGrades: 9-12Distance: 8.1 mi
- NAWeakley County Center For Adult Continuing EducatiGrades: 9-12Distance: 9.4 mi
Schools provided by the listing agent
- Elementary: Gleason
- Middle: Gleason
- High: Gleason
Source: Tennessee Valley MLS . This data may not be complete. We recommend contacting the local school district to confirm school assignments for this home.

Get pre-qualified for a loan
At Zillow Home Loans, we can pre-qualify you in as little as 5 minutes with no impact to your credit score.An equal housing lender. NMLS #10287.
