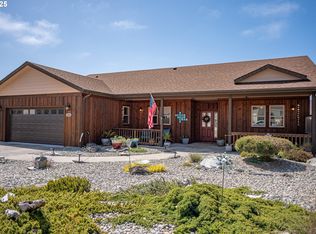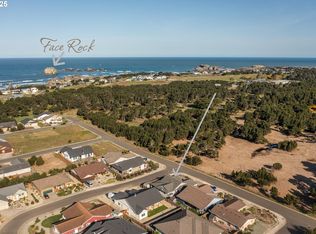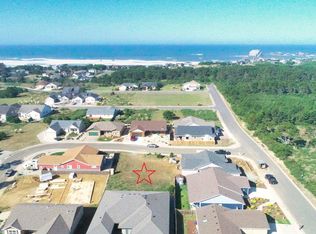Under Construction, Will be completed soon. New upscale neighborhood within walking distance to the beach. You can see the ocean from the house, but its not an ocean view. Home features gas fireplace, bay windows, handmade cherry cabinets, beautiful tile and granite work, 9' ceilings, large covered patio, jetted tub in master, walk-in closet, over sized laundry room and many more amenities. Possible owner financing.
This property is off market, which means it's not currently listed for sale or rent on Zillow. This may be different from what's available on other websites or public sources.



