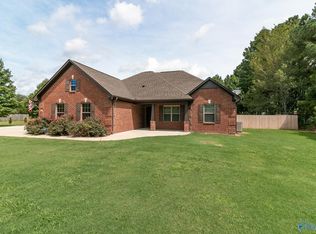This 5BR/3BA home boast 2,010 SF with a 30x22 two car detached garage all on a 1.75 acre lot. Interior features include laminate flooring throughout, ceiling fan and electric fireplace in the living room, eat in kitchen with back splash, three bedrooms located downstairs and two bedrooms upstairs with ceiling fans, and laundry room with tile flooring. Outdoor amenities include covered front porch, concrete circle driveway, and concrete patio. This home is conveniently located to I-65 and Hwy 53.
This property is off market, which means it's not currently listed for sale or rent on Zillow. This may be different from what's available on other websites or public sources.
