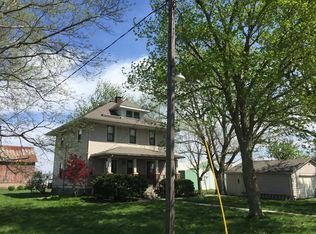This opportunity does not present itself very often. This rare 10 acre partially wooded piece of land with farmhouse and multiple outbuildings is ready for its first new owner in 100 years! Updates galore. As soon as you drive up the half mile lane you feel the peace and serenity of no neighbors and views as far as the eye can see. Original woodwork (and hardwood flooring under carpeted areas) which cannot be found anymore is stunning. Casual living room, formal living room and separate dining room in addition to an eat-in kitchen and dual stair access to the second floor provide for over 1000 sq/ft of main floor living space. 4 bedrooms and 1.5 baths. Primary bedroom also features a side dressing room with a 30 sq/ft walk-in closet. Full basement which houses the water heater (new in 2021), boiler with transferrable warranty (new in 2021), and access to updated plumbing (new in 2021). Septic system has been fully replaced with a value of over 25k, new in 2021. The attic space is accessed by stair and provides for massive amounts of storage. As if that was not enough the well and pressure tank system have also been replaced and installed new in 2021. If you are looking for more storage space, the multiple out buildings are sure to satisfy your needs. Outbuilding 1 is a whopping 30x55, heated and has a 12ft tall overhead door for access. Outbuilding 2 is 48x75 with gravel flooring for heavy equipment use and provides a 16ft tall by 27ft wide access. Outbuilding 3 is 21x30. There is also an additional outbuilding located next to the remaining grain storage bins. 2-car detached garage. The wooded area within the parcel has several walking trails cut within and is abundant with multiple variations of greenery. The lane to the home which leads to the circle drive is included within the parcel survey completing the land package for this fantastic property. A short 29 minute drive to Rivian Motors or the Central IL Regional Airport. An even shorter 4 minute drive to Chenoa, IL and only 12 minutes to Lexington, IL.
This property is off market, which means it's not currently listed for sale or rent on Zillow. This may be different from what's available on other websites or public sources.
