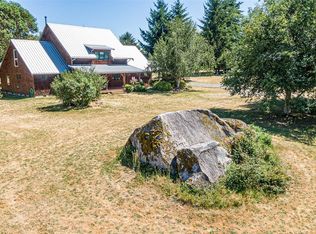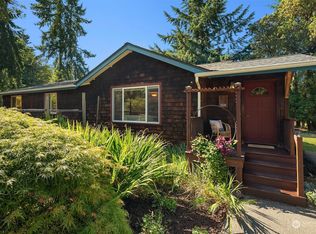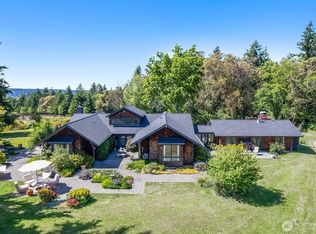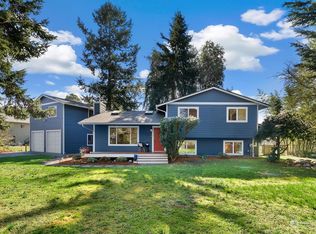Sold
Listed by:
Beth de Groen,
Windermere RE Vashon-Maury Isl,
Denise Katz,
Windermere RE Vashon-Maury Isl
Bought with: Windermere Real Estate/East
$1,555,000
26936 94th Avenue SW, Vashon, WA 98070
4beds
3,974sqft
Single Family Residence
Built in 2008
3.53 Acres Lot
$1,533,700 Zestimate®
$391/sqft
$5,086 Estimated rent
Home value
$1,533,700
$1.41M - $1.67M
$5,086/mo
Zestimate® history
Loading...
Owner options
Explore your selling options
What's special
Experience the exquisite calm of a sunny, open landscape! This impeccable home is just shy of 4,000 sq ft, with 4 bdrms and 3.5 bath. It is sited between two stands of Madrona on 3.5+ acres of private landscaped spaces and pastures. Property is rare with direct access to a 650-acre waterfront park. The interior is warmed by knotty alder doors and trim, reclaimed heart-pine floors, maple cabinets, a soaring magnificent stone fireplace in a vaulted great room. Every finish detail is high-end; appliances, bathrooms fixtures, lighting fixtures, hardware, covered porches and flooring. Imagine gardening, horseback riding, walks, or just enjoying sweeping views of horse pastures, abundant wildlife, amazing skies and sunsets.
Zillow last checked: 8 hours ago
Listing updated: March 17, 2025 at 04:03am
Listed by:
Beth de Groen,
Windermere RE Vashon-Maury Isl,
Denise Katz,
Windermere RE Vashon-Maury Isl
Bought with:
Jeff Kissick, 76007
Windermere Real Estate/East
Source: NWMLS,MLS#: 2233704
Facts & features
Interior
Bedrooms & bathrooms
- Bedrooms: 4
- Bathrooms: 4
- Full bathrooms: 3
- 1/2 bathrooms: 1
- Main level bathrooms: 1
- Main level bedrooms: 1
Primary bedroom
- Level: Second
Bedroom
- Level: Second
Bedroom
- Level: Second
Bedroom
- Level: Main
Bathroom full
- Level: Second
Bathroom full
- Level: Second
Bathroom full
- Level: Lower
Other
- Level: Main
Den office
- Level: Main
Dining room
- Level: Main
Entry hall
- Level: Main
Other
- Level: Lower
Family room
- Level: Lower
Great room
- Level: Main
Kitchen with eating space
- Level: Main
Utility room
- Level: Second
Heating
- Fireplace(s), Forced Air, Radiant
Cooling
- None
Appliances
- Included: Dishwasher(s), Double Oven, Dryer(s), Microwave(s), Refrigerator(s), See Remarks, Stove(s)/Range(s), Washer(s), Water Heater: Propane, Water Heater Location: garage
Features
- Bath Off Primary, Central Vacuum, Ceiling Fan(s), Dining Room, High Tech Cabling
- Flooring: Ceramic Tile, Softwood, See Remarks, Slate, Carpet
- Doors: French Doors
- Windows: Double Pane/Storm Window
- Basement: Daylight,Finished
- Number of fireplaces: 1
- Fireplace features: Wood Burning, Main Level: 1, Fireplace
Interior area
- Total structure area: 3,974
- Total interior livable area: 3,974 sqft
Property
Parking
- Total spaces: 3
- Parking features: Driveway, Attached Garage, Off Street
- Attached garage spaces: 3
Features
- Levels: Two
- Stories: 2
- Entry location: Main
- Patio & porch: Bath Off Primary, Built-In Vacuum, Ceiling Fan(s), Ceramic Tile, Double Pane/Storm Window, Dining Room, Fir/Softwood, Fireplace, French Doors, High Tech Cabling, Sprinkler System, Vaulted Ceiling(s), Walk-In Closet(s), Wall to Wall Carpet, Water Heater, Wired for Generator
- Has spa: Yes
- Has view: Yes
- View description: Territorial
Lot
- Size: 3.53 Acres
- Features: Adjacent to Public Land, Paved, Secluded, Cable TV, Deck, Dog Run, Fenced-Partially, High Speed Internet, Hot Tub/Spa, Outbuildings, Patio, Propane, Sprinkler System
- Topography: Equestrian,Level
- Residential vegetation: Garden Space, Pasture
Details
- Parcel number: 2922039021
- Zoning: RA10SO
- Zoning description: RA10SO,Jurisdiction: County
- Special conditions: Standard
- Other equipment: Leased Equipment: propane tank, Wired for Generator
Construction
Type & style
- Home type: SingleFamily
- Architectural style: Northwest Contemporary
- Property subtype: Single Family Residence
Materials
- Cement/Concrete, Wood Siding
- Foundation: Poured Concrete
- Roof: Composition
Condition
- Very Good
- Year built: 2008
Utilities & green energy
- Electric: Company: PSE
- Sewer: Septic Tank, Company: Septic
- Water: Community, Company: Dockton
- Utilities for property: Comcast/Xfinity, Comcast/Xfinity
Community & neighborhood
Community
- Community features: Boat Launch, Golf, Park, Playground, Trail(s)
Location
- Region: Vashon
- Subdivision: Maury Island
Other
Other facts
- Listing terms: Cash Out,Conventional
- Cumulative days on market: 293 days
Price history
| Date | Event | Price |
|---|---|---|
| 2/14/2025 | Sold | $1,555,000-1.3%$391/sqft |
Source: | ||
| 1/10/2025 | Pending sale | $1,575,000$396/sqft |
Source: | ||
| 1/10/2025 | Listed for sale | $1,575,000$396/sqft |
Source: | ||
| 11/28/2024 | Contingent | $1,575,000$396/sqft |
Source: | ||
| 11/17/2024 | Listed for sale | $1,575,000+43.2%$396/sqft |
Source: | ||
Public tax history
| Year | Property taxes | Tax assessment |
|---|---|---|
| 2024 | $13,370 -1.4% | $1,250,000 +0.7% |
| 2023 | $13,567 +1.9% | $1,241,000 -12.2% |
| 2022 | $13,309 +10.1% | $1,413,000 +35.2% |
Find assessor info on the county website
Neighborhood: 98070
Nearby schools
GreatSchools rating
- 7/10Chautauqua Elementary SchoolGrades: PK-5Distance: 4.6 mi
- 8/10Mcmurray Middle SchoolGrades: 6-8Distance: 4.6 mi
- 9/10Vashon Island High SchoolGrades: 9-12Distance: 4.3 mi
Schools provided by the listing agent
- Elementary: Chautauqua Elem
- Middle: Mcmurray Mid
- High: Vashon Isl High
Source: NWMLS. This data may not be complete. We recommend contacting the local school district to confirm school assignments for this home.

Get pre-qualified for a loan
At Zillow Home Loans, we can pre-qualify you in as little as 5 minutes with no impact to your credit score.An equal housing lender. NMLS #10287.



