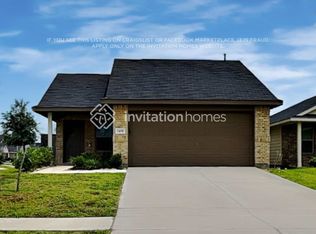Lease this charming 3-bedroom, 2-bathroom home! The freshly painted interior features a calming neutral color palette and recently replaced carpet, creating a clean and inviting atmosphere. The modern kitchen is equipped with stainless steel appliances, perfect for daily living and entertaining. The spacious primary suite includes a generous walk-in closet, while additional bedrooms provide flexibility for guests, a home office, or hobbies. Enjoy added privacy with a fully fenced backyard ideal for outdoor relaxation or play. Recent updates include new appliances and partial flooring replacement, enhancing the home's overall appeal. Located in a peaceful neighborhood, this well-maintained home is move-in ready and waiting for you to make it your own. Please note: most listing photos seen are representative and from a previous listing with the same floor plan but different features. Don't miss this opportunity to lease a beautifully updated space that's both stylish and functional!
Copyright notice - Data provided by HAR.com 2022 - All information provided should be independently verified.
House for rent
$1,895/mo
26931 Wild Duck Ln, Hockley, TX 77447
3beds
1,280sqft
Price may not include required fees and charges.
Singlefamily
Available now
-- Pets
Electric, zoned
Hookups laundry
2 Attached garage spaces parking
Natural gas, zoned
What's special
Freshly painted interiorRecently replaced carpetStainless steel appliancesModern kitchenGenerous walk-in closetFully fenced backyardCalming neutral color palette
- 23 days
- on Zillow |
- -- |
- -- |
Travel times
Get serious about saving for a home
Consider a first-time homebuyer savings account designed to grow your down payment with up to a 6% match & 4.15% APY.
Facts & features
Interior
Bedrooms & bathrooms
- Bedrooms: 3
- Bathrooms: 2
- Full bathrooms: 2
Heating
- Natural Gas, Zoned
Cooling
- Electric, Zoned
Appliances
- Included: Dishwasher, Disposal, Microwave, Oven, Range
- Laundry: Hookups, Washer Hookup
Features
- All Bedrooms Down, En-Suite Bath, Primary Bed - 1st Floor, Walk In Closet, Walk-In Closet(s)
- Flooring: Carpet, Tile
Interior area
- Total interior livable area: 1,280 sqft
Property
Parking
- Total spaces: 2
- Parking features: Attached, Driveway, Covered
- Has attached garage: Yes
- Details: Contact manager
Features
- Stories: 1
- Exterior features: 0 Up To 1/4 Acre, All Bedrooms Down, Architecture Style: Traditional, Attached, Back Yard, Corner Lot, Driveway, En-Suite Bath, Heating system: Zoned, Heating: Gas, Lot Features: Back Yard, Corner Lot, Subdivided, 0 Up To 1/4 Acre, Primary Bed - 1st Floor, Subdivided, Walk In Closet, Walk-In Closet(s), Washer Hookup
Details
- Parcel number: 1279140010029
Construction
Type & style
- Home type: SingleFamily
- Property subtype: SingleFamily
Condition
- Year built: 2012
Community & HOA
Location
- Region: Hockley
Financial & listing details
- Lease term: Long Term,12 Months
Price history
| Date | Event | Price |
|---|---|---|
| 6/6/2025 | Listed for rent | $1,895$1/sqft |
Source: | ||
| 6/4/2025 | Listing removed | $218,000$170/sqft |
Source: | ||
| 5/16/2025 | Pending sale | $218,000$170/sqft |
Source: | ||
| 4/24/2025 | Price change | $218,000-1.4%$170/sqft |
Source: | ||
| 4/10/2025 | Price change | $221,000-0.9%$173/sqft |
Source: | ||
![[object Object]](https://photos.zillowstatic.com/fp/53ddf1074f819182d87f2d37539d452e-p_i.jpg)
