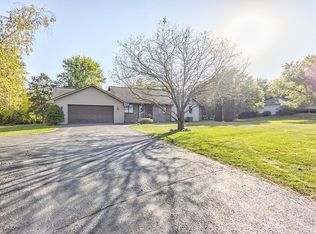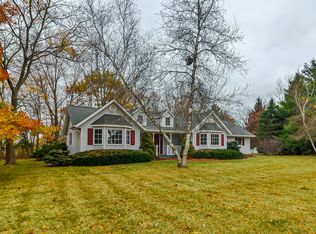Closed
$273,000
2693 Orth Rd, Belvidere, IL 61008
3beds
1,394sqft
Single Family Residence
Built in 1992
1.04 Acres Lot
$284,300 Zestimate®
$196/sqft
$2,053 Estimated rent
Home value
$284,300
$196,000 - $415,000
$2,053/mo
Zestimate® history
Loading...
Owner options
Explore your selling options
What's special
This spacious 3-bedroom, 2-bathroom ranch home, nestled in the desirable Boone County, offers a perfect blend of comfort and functionality. The home offers an open concept with updated kitchen and flooring. The home also boasts a partially finished full basement, providing additional living space with a large recreation room ideal for family gatherings or entertainment. Plus, the basement includes a versatile area that could easily serve as a fourth bedroom, offering flexibility to suit your needs. Step outside and enjoy the large 1.04 acre lot with a two-tier deck at the rear of the house, perfect for relaxing or hosting gatherings. The fully fenced backyard ensures privacy and a safe environment for children or pets to play. Heated 3 car garage for your cars and storage! Come and see this property!
Zillow last checked: 8 hours ago
Listing updated: June 25, 2025 at 11:51am
Listing courtesy of:
Melissa Sedevie 608-712-3198,
American Realty Illinois LLC
Bought with:
Jaimie Banke
Keller Williams Thrive
Joan Couris
Keller Williams Thrive
Source: MRED as distributed by MLS GRID,MLS#: 12315804
Facts & features
Interior
Bedrooms & bathrooms
- Bedrooms: 3
- Bathrooms: 2
- Full bathrooms: 2
Primary bedroom
- Features: Bathroom (Full)
- Level: Main
- Area: 210 Square Feet
- Dimensions: 15X14
Bedroom 2
- Level: Main
- Area: 104 Square Feet
- Dimensions: 13X8
Bedroom 3
- Level: Main
- Area: 110 Square Feet
- Dimensions: 11X10
Family room
- Level: Basement
- Area: 273 Square Feet
- Dimensions: 21X13
Kitchen
- Features: Kitchen (Eating Area-Table Space)
- Level: Main
- Area: 228 Square Feet
- Dimensions: 19X12
Living room
- Level: Main
- Area: 399 Square Feet
- Dimensions: 21X19
Heating
- Natural Gas
Cooling
- Central Air
Features
- Cathedral Ceiling(s), 1st Floor Bedroom, 1st Floor Full Bath
- Flooring: Laminate
- Basement: Partially Finished,Full
- Number of fireplaces: 1
- Fireplace features: Gas Starter, Living Room
Interior area
- Total structure area: 0
- Total interior livable area: 1,394 sqft
Property
Parking
- Total spaces: 3
- Parking features: On Site, Garage Owned, Attached, Garage
- Attached garage spaces: 3
Accessibility
- Accessibility features: No Disability Access
Features
- Stories: 1
- Patio & porch: Deck
Lot
- Size: 1.04 Acres
- Dimensions: 238.51X209.8X199.55X206.84
Details
- Parcel number: 0504201014
- Special conditions: None
Construction
Type & style
- Home type: SingleFamily
- Property subtype: Single Family Residence
Materials
- Vinyl Siding
Condition
- New construction: No
- Year built: 1992
Utilities & green energy
- Sewer: Septic Tank
- Water: Well
Community & neighborhood
Location
- Region: Belvidere
Other
Other facts
- Listing terms: Conventional
- Ownership: Fee Simple
Price history
| Date | Event | Price |
|---|---|---|
| 6/25/2025 | Sold | $273,000-0.7%$196/sqft |
Source: | ||
| 5/28/2025 | Contingent | $275,000$197/sqft |
Source: | ||
| 5/22/2025 | Listed for sale | $275,000$197/sqft |
Source: | ||
| 4/28/2025 | Contingent | $275,000$197/sqft |
Source: | ||
| 4/18/2025 | Listed for sale | $275,000+18.5%$197/sqft |
Source: | ||
Public tax history
| Year | Property taxes | Tax assessment |
|---|---|---|
| 2024 | $6,784 -2.7% | $85,036 +4.7% |
| 2023 | $6,970 +7.9% | $81,242 +6.9% |
| 2022 | $6,459 +28.8% | $76,024 +28.9% |
Find assessor info on the county website
Neighborhood: 61008
Nearby schools
GreatSchools rating
- 6/10Caledonia Elementary SchoolGrades: PK-5Distance: 2.7 mi
- 4/10Belvidere Central Middle SchoolGrades: 6-8Distance: 3.4 mi
- 4/10Belvidere North High SchoolGrades: 9-12Distance: 3 mi
Schools provided by the listing agent
- District: 100
Source: MRED as distributed by MLS GRID. This data may not be complete. We recommend contacting the local school district to confirm school assignments for this home.

Get pre-qualified for a loan
At Zillow Home Loans, we can pre-qualify you in as little as 5 minutes with no impact to your credit score.An equal housing lender. NMLS #10287.

