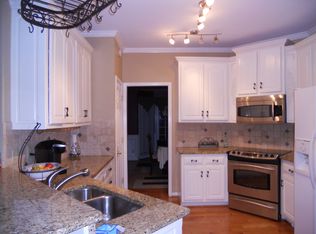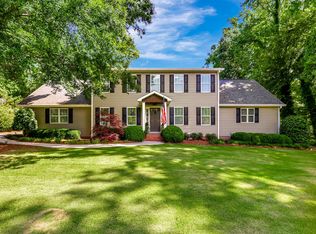Sold for $1,500,000
$1,500,000
2693 Dug Gap Rd, Dalton, GA 30720
4beds
5baths
6,000sqft
Single Family Residence
Built in 2019
6.08 Acres Lot
$1,491,300 Zestimate®
$250/sqft
$5,694 Estimated rent
Home value
$1,491,300
$1.19M - $1.86M
$5,694/mo
Zestimate® history
Loading...
Owner options
Explore your selling options
What's special
Nestled on 6 level acres, this extraordinary custom-built home is a true masterpiece of design and craftsmanship. You will be captivated by the many architectural highlights, including stunning barrel ceilings, intricate crown molding, and vaulted ceilings with exposed beams. The gourmet kitchen features custom cabinetry and walk-in pantry. Designed for both elegance and function, this home offers two luxurious master suites, craft room, and private office. The large finished basement adds even more versatility with an oversized storage room and a state-of-the-art safe room with a heavy-duty safe door. Enjoy outdoor living with a large, covered back porch with outdoor kitchen, pool, pool house and barn. This is more than just a home—it's a statement of luxury, comfort, and durability.
Zillow last checked: 8 hours ago
Listing updated: May 03, 2025 at 11:01am
Listed by:
Sharon Majetich,
Coldwell Banker Kinard Realty - Dalton
Bought with:
Sharon Majetich, 335538
Coldwell Banker Kinard Realty - Dalton
Source: Carpet Capital AOR,MLS#: 129779
Facts & features
Interior
Bedrooms & bathrooms
- Bedrooms: 4
- Bathrooms: 5
Primary bedroom
- Features: Master on Main Level
- Level: First
Primary bathroom
- Description: Full/Main
- Features: Double Vanity, Garden Tub, Separate Shower
Heating
- Central
Cooling
- Central Air
Appliances
- Included: Dishwasher, Double Oven, Microwave Built-in, Oven/Range Combo-Gas, Refrigerator
Features
- Other-See Remarks, Kitchen Island, Pantry(s)-Walk-in, Breakfast Area, Formal-Separate DR, Other Ventilation
- Flooring: Hardwood, Laminate
- Windows: Thermopane Windows
- Basement: Finished
- Attic: Other-See Remarks
- Has fireplace: Yes
- Fireplace features: Living Room
Interior area
- Total structure area: 6,000
- Total interior livable area: 6,000 sqft
- Finished area above ground: 0
- Finished area below ground: 0
Property
Parking
- Total spaces: 3
- Parking features: Attached Garage - 3+ Cars
- Has attached garage: Yes
- Has uncovered spaces: Yes
Features
- Levels: One
- Patio & porch: Deck, Porch-Covered
- Pool features: In Ground
Lot
- Size: 6.08 Acres
- Dimensions: 6.08
- Features: Level-Mostly
Details
- Additional structures: Barn(s)
- Parcel number: 1303102000
Construction
Type & style
- Home type: SingleFamily
- Property subtype: Single Family Residence
Materials
- Brick
- Foundation: Other Foundation-See Remarks
- Roof: Architectural
Condition
- Year built: 2019
Utilities & green energy
- Sewer: Septic Tank
- Utilities for property: Water Available
Community & neighborhood
Location
- Region: Dalton
- Subdivision: None
Other
Other facts
- Listing terms: Possession at Closing
Price history
| Date | Event | Price |
|---|---|---|
| 4/28/2025 | Sold | $1,500,000+7.9%$250/sqft |
Source: Public Record Report a problem | ||
| 4/9/2025 | Pending sale | $1,390,000$232/sqft |
Source: | ||
| 4/3/2025 | Listed for sale | $1,390,000+2680%$232/sqft |
Source: | ||
| 8/1/2016 | Sold | $50,000$8/sqft |
Source: Public Record Report a problem | ||
Public tax history
| Year | Property taxes | Tax assessment |
|---|---|---|
| 2024 | $5,441 +7.5% | $205,463 +7.2% |
| 2023 | $5,060 +17.5% | $191,650 +24% |
| 2022 | $4,305 -3.1% | $154,523 |
Find assessor info on the county website
Neighborhood: 30720
Nearby schools
GreatSchools rating
- 7/10Valley Point Elementary SchoolGrades: PK-5Distance: 2.1 mi
- 7/10Valley Point Middle SchoolGrades: 6-8Distance: 2 mi
- 6/10Southeast Whitfield County High SchoolGrades: 9-12Distance: 4.1 mi
Schools provided by the listing agent
- Elementary: Dug Gap
- Middle: Valley Point
- High: Southeast
Source: Carpet Capital AOR. This data may not be complete. We recommend contacting the local school district to confirm school assignments for this home.

Get pre-qualified for a loan
At Zillow Home Loans, we can pre-qualify you in as little as 5 minutes with no impact to your credit score.An equal housing lender. NMLS #10287.

