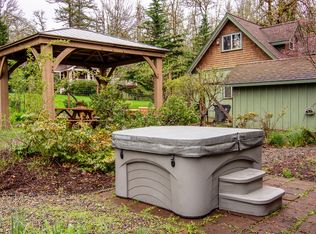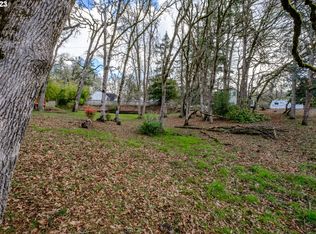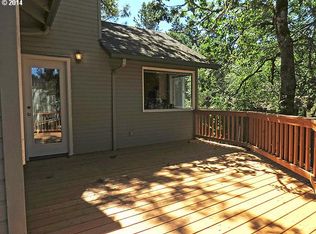Sold
$1,000,000
2693 Augusta St, Eugene, OR 97403
4beds
4,479sqft
Residential, Single Family Residence
Built in 1912
1.56 Acres Lot
$1,055,300 Zestimate®
$223/sqft
$4,622 Estimated rent
Home value
$1,055,300
$971,000 - $1.16M
$4,622/mo
Zestimate® history
Loading...
Owner options
Explore your selling options
What's special
This meticulously restored and lovingly cared for historical craftsman home built in 1912 sitting on over 1.5 sunny, park-like acres will have you feeling like you're living on your own private estate in the city. 5 minutes from the University of Oregon, 0.1 mile from Laurel Hill Park. Edison Elementary + South Eugene High Schools.Completely new kitchen in 2010 offers granite countertops, large island, stainless appliances including Viking 6 burner gas range and double oven, and under cabinet lighting. Two fully remodeled bathrooms upstairs including a primary bath with a walk in shower. Craftsmen details throughout including original fir wood floors, built in hutch in dining room, and lots of other built in storage. Gas fireplace in living room. The large open bonus room in the daylight basement has a separate entrance and a bathroom. It could easily be a separate living area.Pull up through the large looping driveway with plenty of room for lots of cars to an oversized 4 car detached garage with a workshop area. Sun shines over the gently rolling lawn, fenced garden with raised beds, creek, and fire pit. Space and trees provide plenty of privacy.
Zillow last checked: 8 hours ago
Listing updated: March 07, 2024 at 06:31am
Listed by:
Isaac Rhoads ICON@TheICONREGroup.com,
ICON Real Estate Group,
Sadie Morgan 541-221-1944,
ICON Real Estate Group
Bought with:
Jill Mestler, 201238513
Windermere RE Lane County
Source: RMLS (OR),MLS#: 23248025
Facts & features
Interior
Bedrooms & bathrooms
- Bedrooms: 4
- Bathrooms: 4
- Full bathrooms: 3
- Partial bathrooms: 1
- Main level bathrooms: 1
Primary bedroom
- Features: Suite
- Level: Upper
- Area: 169
- Dimensions: 13 x 13
Bedroom 2
- Level: Upper
- Area: 156
- Dimensions: 12 x 13
Bedroom 3
- Level: Upper
- Area: 169
- Dimensions: 13 x 13
Bedroom 4
- Level: Upper
- Area: 143
- Dimensions: 11 x 13
Dining room
- Features: Hardwood Floors
- Level: Main
- Area: 182
- Dimensions: 13 x 14
Family room
- Features: Hardwood Floors
- Level: Main
- Area: 180
- Dimensions: 10 x 18
Kitchen
- Level: Main
- Area: 336
- Width: 24
Living room
- Features: Hardwood Floors
- Level: Main
- Area: 240
- Dimensions: 15 x 16
Heating
- Forced Air, Forced Air 95 Plus
Cooling
- Central Air
Appliances
- Included: Washer/Dryer, Electric Water Heater
- Laundry: Laundry Room
Features
- Floor 3rd, Granite, Suite
- Flooring: Tile, Wall to Wall Carpet, Wood, Hardwood
- Basement: Daylight,Finished
- Number of fireplaces: 1
- Fireplace features: Gas
Interior area
- Total structure area: 4,479
- Total interior livable area: 4,479 sqft
Property
Parking
- Total spaces: 4
- Parking features: Driveway, Off Street, RV Access/Parking, Detached
- Garage spaces: 4
- Has uncovered spaces: Yes
Features
- Stories: 3
- Patio & porch: Deck
- Exterior features: Fire Pit, Garden, Raised Beds, Yard
- Has view: Yes
- View description: Trees/Woods
- Waterfront features: Creek
Lot
- Size: 1.56 Acres
- Features: Cul-De-Sac, Secluded, Trees, Sprinkler, Acres 1 to 3
Details
- Additional structures: RVParking
- Parcel number: 1289774
- Zoning: R-1
Construction
Type & style
- Home type: SingleFamily
- Architectural style: Craftsman
- Property subtype: Residential, Single Family Residence
Materials
- Lap Siding, Wood Siding
- Roof: Composition
Condition
- Resale
- New construction: No
- Year built: 1912
Utilities & green energy
- Gas: Gas
- Sewer: Public Sewer
- Water: Public
- Utilities for property: Cable Connected
Community & neighborhood
Location
- Region: Eugene
Other
Other facts
- Listing terms: Cash,Conventional,FHA,VA Loan
- Road surface type: Paved
Price history
| Date | Event | Price |
|---|---|---|
| 3/1/2024 | Sold | $1,000,000-4.8%$223/sqft |
Source: | ||
| 11/5/2023 | Pending sale | $1,050,000$234/sqft |
Source: | ||
| 10/12/2023 | Listed for sale | $1,050,000$234/sqft |
Source: | ||
| 9/30/2023 | Pending sale | $1,050,000$234/sqft |
Source: | ||
| 9/11/2023 | Price change | $1,050,000-2.3%$234/sqft |
Source: | ||
Public tax history
| Year | Property taxes | Tax assessment |
|---|---|---|
| 2025 | $6,755 +1.3% | $346,679 +3% |
| 2024 | $6,671 +2.6% | $336,582 +3% |
| 2023 | $6,501 +4% | $326,779 +3% |
Find assessor info on the county website
Neighborhood: Laurel Hill Valley
Nearby schools
GreatSchools rating
- 8/10Edison Elementary SchoolGrades: K-5Distance: 1.2 mi
- 6/10Roosevelt Middle SchoolGrades: 6-8Distance: 1.8 mi
- 8/10South Eugene High SchoolGrades: 9-12Distance: 1.9 mi
Schools provided by the listing agent
- Elementary: Edison
- Middle: Roosevelt
- High: South Eugene
Source: RMLS (OR). This data may not be complete. We recommend contacting the local school district to confirm school assignments for this home.

Get pre-qualified for a loan
At Zillow Home Loans, we can pre-qualify you in as little as 5 minutes with no impact to your credit score.An equal housing lender. NMLS #10287.
Sell for more on Zillow
Get a free Zillow Showcase℠ listing and you could sell for .
$1,055,300
2% more+ $21,106
With Zillow Showcase(estimated)
$1,076,406

