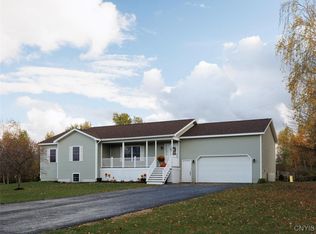Come take advantage of this great price. New flooring, counters and sink in the kitchen dining area of the home. Spacious open floor plan. Living room area has sliding doors to a large deck overlooking a nice yard with country views. Kitchen has stainless steel appliances, island and lots of cabinets. And an HUGE master suite. First there's an entry that can be used for office area or just a quiet sitting area. A walk in closet big enough to be a bedroom. Good size attached bathroom with double sinks and plenty of counter space. Two nice size bedrooms in the lower level with oversized access windows. And an enormous bright family room seems to go on and on. Plus there's a room all plumbed for a third bath on this level and a laundry room. Below assessed value = BARGAIN for you.
This property is off market, which means it's not currently listed for sale or rent on Zillow. This may be different from what's available on other websites or public sources.
