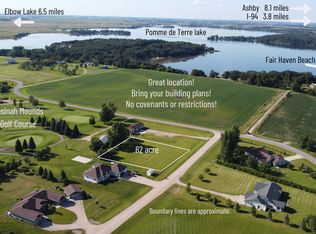Tipsinah Mounds Golf Course! Quality constructed energy efficient home waiting for your interior completion. Located right near Lake Pomme de Terre at Ashby. Amenities include ICF concrete construction, dual fuel heat, heated 4 stall garage. Home is designed w/wide hallways and 3 ft. doorways as well as a walk-in shower for handicapped accessibility. Priced well below replacement and assessed valu
This property is off market, which means it's not currently listed for sale or rent on Zillow. This may be different from what's available on other websites or public sources.

