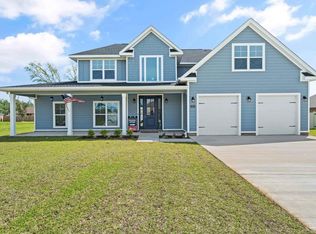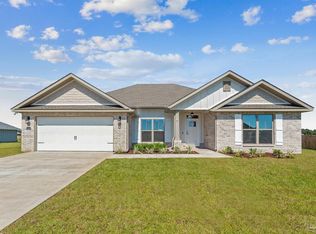Sold for $569,000
$569,000
2692 Ten Mile Rd, Milton, FL 32571
4beds
3,025sqft
Single Family Residence
Built in 2023
1.59 Acres Lot
$579,300 Zestimate®
$188/sqft
$2,607 Estimated rent
Home value
$579,300
$550,000 - $608,000
$2,607/mo
Zestimate® history
Loading...
Owner options
Explore your selling options
What's special
Open House This Saturday! May 17th 10am-12pm! Welcome to this stunning, practically brand new home in the heart of Pace! Situated on a spacious lot along a peaceful street, this property offers the perfect blend of tranquility and nature, with horses and beautiful wildlife surrounding the area. This spacious 4-bedroom, 3-bathroom home features a thoughtfully designed layout with both comfort and style in mind. A dedicated dining room provides the perfect setting for family meals, while a separate office space offers privacy and convenience. The heart of the home is the expansive kitchen, equipped with sleek stainless steel appliances, elegant granite countertops, and two separate pantries for ample storage. An additional bar seating area adds to the kitchen's appeal, making it a great space for casual dining and entertaining. The kitchen seamlessly opens into the living room, creating an ideal flow for gatherings with friends and family. The luxurious master suite is a true retreat, boasting a spacious bedroom and a spa-like master bath featuring a beautifully tiled shower. The large walk-in closet offers plenty of room for your wardrobe and more. Step outside to enjoy the covered patio that overlooks a spacious backyard—perfect for outdoor activities, gardening, or simply relaxing in the serene surroundings. With so much to offer, this practically brand new home is a rare find. Don’t miss out on the opportunity to make it yours!
Zillow last checked: 8 hours ago
Listing updated: June 30, 2025 at 10:30am
Listed by:
A. Randy Bricker 850-232-2335,
The Realty Vault
Bought with:
Vy Nguyen
Hurd Real Estate & Company LLC
Source: PAR,MLS#: 661774
Facts & features
Interior
Bedrooms & bathrooms
- Bedrooms: 4
- Bathrooms: 3
- Full bathrooms: 3
Kitchen
- Level: First
- Area: 525
- Dimensions: 21 x 25
Living room
- Level: First
- Area: 476
- Dimensions: 17 x 28
Heating
- Central
Cooling
- Central Air
Appliances
- Included: Electric Water Heater
Features
- Flooring: Carpet
- Has basement: No
Interior area
- Total structure area: 3,025
- Total interior livable area: 3,025 sqft
Property
Parking
- Total spaces: 2
- Parking features: 2 Car Garage
- Garage spaces: 2
Features
- Levels: One
- Stories: 1
- Pool features: None
Lot
- Size: 1.59 Acres
Details
- Parcel number: 413n30u001000000100
- Zoning description: Res Single
Construction
Type & style
- Home type: SingleFamily
- Architectural style: Craftsman
- Property subtype: Single Family Residence
Materials
- Frame
- Foundation: Slab
- Roof: Shingle
Condition
- Resale
- New construction: No
- Year built: 2023
Utilities & green energy
- Electric: Copper Wiring
- Sewer: Septic Tank
- Water: Public
Green energy
- Energy efficient items: No Energy Features
Community & neighborhood
Location
- Region: Milton
- Subdivision: None
HOA & financial
HOA
- Has HOA: No
Other
Other facts
- Price range: $569K - $569K
- Road surface type: Paved
Price history
| Date | Event | Price |
|---|---|---|
| 6/30/2025 | Sold | $569,000$188/sqft |
Source: | ||
| 6/1/2025 | Contingent | $569,000$188/sqft |
Source: | ||
| 5/12/2025 | Price change | $569,000-1.7%$188/sqft |
Source: | ||
| 4/1/2025 | Listed for sale | $579,000+16%$191/sqft |
Source: | ||
| 2/5/2024 | Sold | $499,000$165/sqft |
Source: | ||
Public tax history
| Year | Property taxes | Tax assessment |
|---|---|---|
| 2024 | $4,938 +513.7% | $419,639 +513.8% |
| 2023 | $805 +108.8% | $68,370 +115% |
| 2022 | $385 | $31,800 |
Find assessor info on the county website
Neighborhood: 32571
Nearby schools
GreatSchools rating
- 6/10Chumuckla Elementary SchoolGrades: PK-6Distance: 4 mi
- 1/10HIGH ROAD-1421Grades: 1-12Distance: 6.3 mi
Schools provided by the listing agent
- Elementary: Chumuckla
- Middle: CENTRAL
- High: Central
Source: PAR. This data may not be complete. We recommend contacting the local school district to confirm school assignments for this home.
Get pre-qualified for a loan
At Zillow Home Loans, we can pre-qualify you in as little as 5 minutes with no impact to your credit score.An equal housing lender. NMLS #10287.
Sell with ease on Zillow
Get a Zillow Showcase℠ listing at no additional cost and you could sell for —faster.
$579,300
2% more+$11,586
With Zillow Showcase(estimated)$590,886



