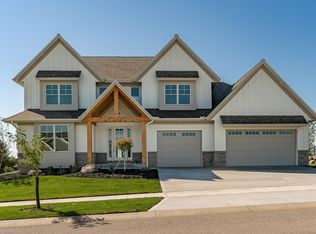Closed
$1,246,564
2692 Scenic Point Dr SW, Rochester, MN 55902
5beds
4,813sqft
Single Family Residence
Built in 2023
0.41 Acres Lot
$1,105,700 Zestimate®
$259/sqft
$4,849 Estimated rent
Home value
$1,105,700
$1.01M - $1.23M
$4,849/mo
Zestimate® history
Loading...
Owner options
Explore your selling options
What's special
Introducing a home of unrivaled beauty and refinement. This classic two-story residence showcases elevated finishes throughout, creating an atmosphere of sheer opulence. With formal and informal dining areas, a spacious kitchen leading to a delightful back screen porch, and a practical mudroom, hosting gatherings is effortless. Floor-to-ceiling windows, a dedicated office, and main floor bonus features add to the allure. The second level houses 4 bedrooms, including a sizable primary ensuite with a soaking tub and direct laundry access. Thoughtful design extends to the Jack and Jill bathroom and junior ensuite locations, boasting exquisite finishes. The lower-level impresses with a fully finished space featuring a fireplace, wet bar, exercise area, guest bedroom, and more. Experience luxury living at its finest in this meticulously crafted and tasteful home .
Zillow last checked: 8 hours ago
Listing updated: August 08, 2024 at 08:15am
Listed by:
Rami Hansen 507-316-3355,
Edina Realty, Inc.
Bought with:
Kara Gyarmaty
Edina Realty, Inc.
Source: NorthstarMLS as distributed by MLS GRID,MLS#: 6376106
Facts & features
Interior
Bedrooms & bathrooms
- Bedrooms: 5
- Bathrooms: 5
- Full bathrooms: 3
- 3/4 bathrooms: 1
- 1/2 bathrooms: 1
Bedroom 1
- Level: Upper
- Area: 266 Square Feet
- Dimensions: 14x19
Bedroom 2
- Level: Upper
- Area: 132 Square Feet
- Dimensions: 12x11
Bedroom 3
- Level: Upper
- Area: 132 Square Feet
- Dimensions: 11x12
Bedroom 4
- Level: Upper
- Area: 154 Square Feet
- Dimensions: 11x14
Bedroom 5
- Level: Lower
- Area: 156 Square Feet
- Dimensions: 13x12
Dining room
- Level: Main
- Area: 143 Square Feet
- Dimensions: 11x13
Exercise room
- Level: Lower
- Area: 240 Square Feet
- Dimensions: 16x15
Family room
- Level: Main
- Area: 315 Square Feet
- Dimensions: 15x21
Family room
- Level: Lower
- Area: 861 Square Feet
- Dimensions: 21x41
Kitchen
- Level: Main
- Area: 360 Square Feet
- Dimensions: 18x20
Office
- Level: Main
- Area: 130 Square Feet
- Dimensions: 10x13
Heating
- Forced Air, Fireplace(s)
Cooling
- Central Air
Appliances
- Included: Air-To-Air Exchanger, Cooktop, Dishwasher, Dryer, Exhaust Fan, Humidifier, Gas Water Heater, Microwave, Refrigerator, Stainless Steel Appliance(s), Wall Oven, Washer
Features
- Basement: Drain Tiled,Drainage System,Finished,Full,Concrete,Sump Pump
- Number of fireplaces: 2
- Fireplace features: Family Room, Gas
Interior area
- Total structure area: 4,813
- Total interior livable area: 4,813 sqft
- Finished area above ground: 3,225
- Finished area below ground: 1,588
Property
Parking
- Total spaces: 3
- Parking features: Attached, Concrete, Floor Drain, Garage Door Opener, Insulated Garage
- Attached garage spaces: 3
- Has uncovered spaces: Yes
Accessibility
- Accessibility features: None
Features
- Levels: Two
- Stories: 2
- Patio & porch: Front Porch, Patio, Porch, Screened
- Fencing: None
Lot
- Size: 0.41 Acres
- Features: Sod Included in Price
Details
- Foundation area: 1588
- Parcel number: 643311086434
- Zoning description: Residential-Single Family
Construction
Type & style
- Home type: SingleFamily
- Property subtype: Single Family Residence
Materials
- Brick/Stone, Engineered Wood
- Roof: Age 8 Years or Less,Asphalt
Condition
- Age of Property: 1
- New construction: Yes
- Year built: 2023
Utilities & green energy
- Electric: Circuit Breakers, 200+ Amp Service
- Gas: Natural Gas
- Sewer: City Sewer/Connected
- Water: City Water/Connected
- Utilities for property: Underground Utilities
Community & neighborhood
Location
- Region: Rochester
- Subdivision: Scenic Oaks West 2nd
HOA & financial
HOA
- Has HOA: No
Other
Other facts
- Road surface type: Paved
Price history
| Date | Event | Price |
|---|---|---|
| 8/7/2024 | Sold | $1,246,564+2.2%$259/sqft |
Source: | ||
| 4/29/2024 | Pending sale | $1,220,000$253/sqft |
Source: | ||
| 2/23/2024 | Price change | $1,220,000+2.6%$253/sqft |
Source: | ||
| 5/26/2023 | Listed for sale | $1,189,000$247/sqft |
Source: | ||
Public tax history
| Year | Property taxes | Tax assessment |
|---|---|---|
| 2024 | $594 | $572,700 +1376% |
| 2023 | -- | $38,800 +80.5% |
| 2022 | $49 | $21,500 |
Find assessor info on the county website
Neighborhood: 55902
Nearby schools
GreatSchools rating
- 7/10Bamber Valley Elementary SchoolGrades: PK-5Distance: 3.1 mi
- 4/10Willow Creek Middle SchoolGrades: 6-8Distance: 4 mi
- 9/10Mayo Senior High SchoolGrades: 8-12Distance: 4.7 mi
Schools provided by the listing agent
- High: Mayo
Source: NorthstarMLS as distributed by MLS GRID. This data may not be complete. We recommend contacting the local school district to confirm school assignments for this home.
Get a cash offer in 3 minutes
Find out how much your home could sell for in as little as 3 minutes with a no-obligation cash offer.
Estimated market value
$1,105,700
