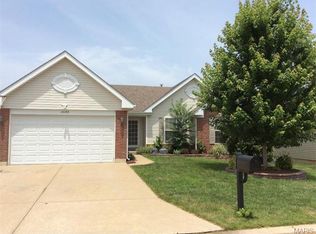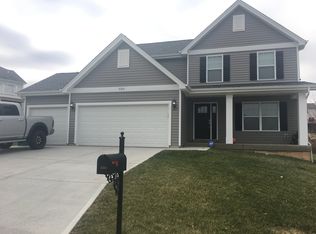Closed
Listing Provided by:
Samantha J Thompson 314-807-1857,
Realty Executives Premiere
Bought with: Grassmuck Realty, LLC
Price Unknown
2692 Ruddy Ridge Dr, High Ridge, MO 63049
4beds
2,178sqft
Single Family Residence
Built in 2014
7,840.8 Square Feet Lot
$314,900 Zestimate®
$--/sqft
$2,499 Estimated rent
Home value
$314,900
$299,000 - $331,000
$2,499/mo
Zestimate® history
Loading...
Owner options
Explore your selling options
What's special
Motivated seller! Seller is offering a $2,500 paint allowance to the buyer! This beautiful 9 years young ranch home features 4 bedrooms, 3 bathrooms, a finished walk out basement with a sleeping and living area that gives plenty of potential to be a great man cave or mother-in-law suite. Walking through the front door you can't help but feel right at home. The spacious open floor plan welcomes you with vaulted ceilings in the living and dining rooms, and plenty of space to entertain friends or family. The 12x12 deck of the dining room boasts beautiful views and a peaceful setting to drink your morning coffee. This home also features main floor laundry, large master bedroom with a spacious master bath and walk in closet. Don't let this one pass you by, schedule your showing today!
Zillow last checked: 8 hours ago
Listing updated: April 28, 2025 at 05:17pm
Listing Provided by:
Samantha J Thompson 314-807-1857,
Realty Executives Premiere
Bought with:
Maria A Partridge, 2016043396
Grassmuck Realty, LLC
Source: MARIS,MLS#: 23065921 Originating MLS: Franklin County Board of REALTORS
Originating MLS: Franklin County Board of REALTORS
Facts & features
Interior
Bedrooms & bathrooms
- Bedrooms: 4
- Bathrooms: 3
- Full bathrooms: 3
- Main level bathrooms: 2
- Main level bedrooms: 3
Heating
- Electric, Forced Air
Cooling
- Ceiling Fan(s), Central Air, Electric
Appliances
- Included: Electric Water Heater, Dishwasher, Disposal, Microwave, Electric Range, Electric Oven, Stainless Steel Appliance(s)
- Laundry: Main Level
Features
- Pantry, Open Floorplan, Vaulted Ceiling(s), Walk-In Closet(s), Dining/Living Room Combo, Kitchen/Dining Room Combo
- Flooring: Hardwood
- Doors: Panel Door(s)
- Windows: Insulated Windows
- Basement: Full,Partially Finished,Concrete,Sleeping Area,Walk-Out Access
- Has fireplace: No
- Fireplace features: Recreation Room, None
Interior area
- Total structure area: 2,178
- Total interior livable area: 2,178 sqft
- Finished area above ground: 1,336
- Finished area below ground: 842
Property
Parking
- Total spaces: 2
- Parking features: Attached, Garage, Garage Door Opener, Off Street
- Attached garage spaces: 2
Features
- Levels: One
- Patio & porch: Deck
Lot
- Size: 7,840 sqft
Details
- Parcel number: 024.018.02001002.68
- Special conditions: Standard
Construction
Type & style
- Home type: SingleFamily
- Architectural style: Ranch,Traditional
- Property subtype: Single Family Residence
Materials
- Stone Veneer, Brick Veneer, Vinyl Siding
Condition
- Year built: 2014
Utilities & green energy
- Sewer: Public Sewer
- Water: Public
Community & neighborhood
Location
- Region: High Ridge
- Subdivision: Ivy Trails
HOA & financial
HOA
- HOA fee: $200 annually
Other
Other facts
- Listing terms: Cash,Conventional,FHA,USDA Loan,VA Loan,Other
- Ownership: Private
- Road surface type: Concrete
Price history
| Date | Event | Price |
|---|---|---|
| 1/16/2024 | Sold | -- |
Source: | ||
| 12/5/2023 | Contingent | $280,000$129/sqft |
Source: | ||
| 12/4/2023 | Price change | $280,000-3.4%$129/sqft |
Source: | ||
| 11/10/2023 | Listed for sale | $290,000+26.1%$133/sqft |
Source: | ||
| 12/16/2020 | Sold | -- |
Source: | ||
Public tax history
| Year | Property taxes | Tax assessment |
|---|---|---|
| 2025 | $2,842 +12.5% | $39,900 +14% |
| 2024 | $2,527 +0.5% | $35,000 |
| 2023 | $2,514 -0.1% | $35,000 |
Find assessor info on the county website
Neighborhood: 63049
Nearby schools
GreatSchools rating
- 7/10High Ridge Elementary SchoolGrades: K-5Distance: 1.4 mi
- 5/10Wood Ridge Middle SchoolGrades: 6-8Distance: 1.1 mi
- 6/10Northwest High SchoolGrades: 9-12Distance: 9 mi
Schools provided by the listing agent
- Elementary: Murphy Elem.
- Middle: Wood Ridge Middle School
- High: Northwest High
Source: MARIS. This data may not be complete. We recommend contacting the local school district to confirm school assignments for this home.
Get a cash offer in 3 minutes
Find out how much your home could sell for in as little as 3 minutes with a no-obligation cash offer.
Estimated market value$314,900
Get a cash offer in 3 minutes
Find out how much your home could sell for in as little as 3 minutes with a no-obligation cash offer.
Estimated market value
$314,900

