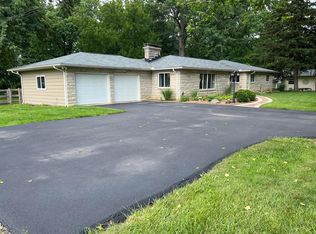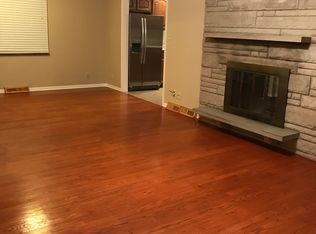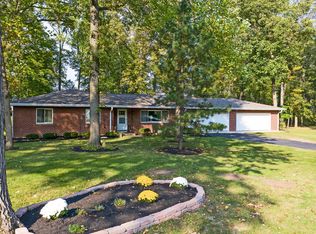Sold for $389,000 on 08/04/25
$389,000
2692 Jordan Rd, Columbus, OH 43231
3beds
2,740sqft
Single Family Residence
Built in 1957
0.82 Acres Lot
$-- Zestimate®
$142/sqft
$2,756 Estimated rent
Home value
Not available
Estimated sales range
Not available
$2,756/mo
Zestimate® history
Loading...
Owner options
Explore your selling options
What's special
** We are in receipt of Multiple Offers ... Highest and Best due today by 6 pm Sunday 29th Showings will only be available during the open houses. A Storybook Retreat in Westerville
Cradled by nearly an acre of century old trees, this expansive ranch whispers of quiet mornings and fireside evenings. A dramatic rear addition—reminiscent of a mountain chalet—showcases soaring vaulted ceilings, exposed beams, walls of glass, a wet bar, and a stone fireplace that frames serene views of the private backyard.
Just off the main living area, a sun washed Florida room with built in shelving embraces an indoor, in ground pond—an irresistible spot to linger over coffee while listening to birdsong. Downstairs, a walk out lower level with a second fireplace offers the canvas for even more finished living space.
Tucked beneath the trees, a standalone heated log cabin—originally designed as an art studio—invites endless possibilities. Whether imagined as a painter's loft, a writer's hideaway, an unforgettable playhouse, or the ultimate she shed, it comes complete with electricity, heat, and a generous attached storage room.
The residence does need refreshing/renovations, yet its solid bones and enchanting setting promise a remarkable transformation for those eager to add their personal touch. Moments from shops, cafés, and major routes (I 270 & I 71) and served by highly regarded Westerville Schools, this rare offering blends convenience with a sense of country calm. New Furnace, New A/C (there are 2 systems, one system is newer) New Hot Water Tank.
Zillow last checked: 8 hours ago
Listing updated: August 04, 2025 at 02:48pm
Listed by:
Stacey J Lambright 614-315-4663,
EXP Realty, LLC
Bought with:
Beth A Hennick, 439043
Howard Hanna Real Estate Svcs
Source: Columbus and Central Ohio Regional MLS ,MLS#: 225019301
Facts & features
Interior
Bedrooms & bathrooms
- Bedrooms: 3
- Bathrooms: 3
- Full bathrooms: 1
- 1/2 bathrooms: 2
- Main level bedrooms: 3
Heating
- Forced Air
Cooling
- Central Air
Features
- Basement: Walk-Out Access,Crawl Space,Full
- Number of fireplaces: 3
- Fireplace features: Three
- Common walls with other units/homes: No Common Walls
Interior area
- Total structure area: 2,740
- Total interior livable area: 2,740 sqft
Property
Parking
- Total spaces: 2
- Parking features: Attached
- Attached garage spaces: 2
Features
- Levels: One
- Fencing: Fenced
Lot
- Size: 0.82 Acres
- Features: Wooded
Details
- Additional structures: Outbuilding
- Parcel number: 113000201
- Special conditions: Third Party Approval,Standard
Construction
Type & style
- Home type: SingleFamily
- Architectural style: Ranch
- Property subtype: Single Family Residence
Materials
- Foundation: Block
Condition
- New construction: No
- Year built: 1957
Utilities & green energy
- Sewer: Private Sewer
- Water: Well
Community & neighborhood
Location
- Region: Columbus
- Subdivision: MINERVA PARK
Price history
| Date | Event | Price |
|---|---|---|
| 8/4/2025 | Sold | $389,000$142/sqft |
Source: | ||
| 7/23/2025 | Pending sale | $389,000$142/sqft |
Source: | ||
| 7/1/2025 | Contingent | $389,000$142/sqft |
Source: | ||
| 7/1/2025 | Price change | $389,000+11.2%$142/sqft |
Source: | ||
| 6/27/2025 | Listed for sale | $349,900+74.2%$128/sqft |
Source: | ||
Public tax history
| Year | Property taxes | Tax assessment |
|---|---|---|
| 2024 | $6,447 +2.3% | $119,210 |
| 2023 | $6,301 -17.2% | $119,210 +9.6% |
| 2022 | $7,611 -0.9% | $108,750 |
Find assessor info on the county website
Neighborhood: 43231
Nearby schools
GreatSchools rating
- 4/10Minerva France Elementary SchoolGrades: K-5Distance: 0.8 mi
- 7/10Blendon Middle SchoolGrades: 6-8Distance: 2.9 mi
- 6/10Westerville-South High SchoolGrades: 9-12Distance: 2.8 mi

Get pre-qualified for a loan
At Zillow Home Loans, we can pre-qualify you in as little as 5 minutes with no impact to your credit score.An equal housing lender. NMLS #10287.


