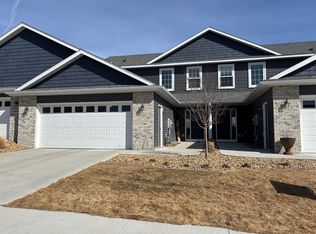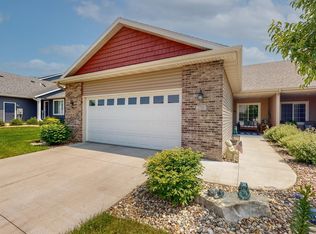Closed
$395,000
2692 Hawk Ridge Ct SE, Rochester, MN 55904
4beds
2,520sqft
Townhouse Side x Side
Built in 2020
2,178 Square Feet Lot
$399,300 Zestimate®
$157/sqft
$2,723 Estimated rent
Home value
$399,300
$367,000 - $435,000
$2,723/mo
Zestimate® history
Loading...
Owner options
Explore your selling options
What's special
Easy carefree living in a pet friendly association. Featuring; a beautiful kitchen with granite counter tops, large snack bar, built in buffet area offering an abundance of storage and kitchen pantry makes this kitchen a chefs delight. Enjoy LVP throughout the main floor, gas fireplace. A lot of natural sunlight throughout this lovely well- kept home. On the 2nd floor; Private ensuite featuring, step in tiled shower and spacious walk in closet. Conveniently located 2nd floor laundry room, 2 more bedrooms another full bath. In the Lower Level 4 th bedroom, full bath, family room and walk out to patio. All appliances including washer/dryer and water softener. Nicely landscaped w/ patio and deck. Enjoy the HOA pool, community center and exercise room. Professionally managed HOA, situated in a quiet, peaceful neighborhood close to shopping with easy access to all main roads/highways. A great place to call home. 3 TV's basement, main and master, treadmill, elliptical and climber workout equipment plus, propane gas outdoor fireplace and 4 swivel chair included with sale.
Zillow last checked: 8 hours ago
Listing updated: July 02, 2025 at 09:55am
Listed by:
Debra Quimby 507-261-3432,
Re/Max Results
Bought with:
Kurdi Taha
Real Broker, LLC.
Source: NorthstarMLS as distributed by MLS GRID,MLS#: 6679319
Facts & features
Interior
Bedrooms & bathrooms
- Bedrooms: 4
- Bathrooms: 4
- Full bathrooms: 2
- 3/4 bathrooms: 1
- 1/2 bathrooms: 1
Bedroom 1
- Level: Upper
Bedroom 2
- Level: Upper
Bedroom 3
- Level: Upper
Bedroom 4
- Level: Lower
Bathroom
- Level: Lower
Bathroom
- Level: Main
Bathroom
- Level: Upper
Bathroom
- Level: Upper
Dining room
- Level: Main
Family room
- Level: Lower
Kitchen
- Level: Main
Laundry
- Level: Upper
Living room
- Level: Main
Mud room
- Level: Main
Utility room
- Level: Lower
Heating
- Forced Air
Cooling
- Central Air
Appliances
- Included: Dishwasher, Disposal, Dryer, Gas Water Heater, Microwave, Range, Refrigerator, Stainless Steel Appliance(s), Washer, Water Softener Owned
Features
- Basement: Block,Full,Walk-Out Access
- Number of fireplaces: 1
- Fireplace features: Gas, Living Room
Interior area
- Total structure area: 2,520
- Total interior livable area: 2,520 sqft
- Finished area above ground: 1,680
- Finished area below ground: 800
Property
Parking
- Total spaces: 2
- Parking features: Attached, Concrete, Garage Door Opener
- Attached garage spaces: 2
- Has uncovered spaces: Yes
Accessibility
- Accessibility features: None
Features
- Levels: Two
- Stories: 2
- Patio & porch: Deck, Patio
- Has private pool: Yes
- Pool features: In Ground, Outdoor Pool, Shared
Lot
- Size: 2,178 sqft
- Features: Wooded
Details
- Foundation area: 840
- Parcel number: 631832069866
- Zoning description: Residential-Single Family
Construction
Type & style
- Home type: Townhouse
- Property subtype: Townhouse Side x Side
- Attached to another structure: Yes
Materials
- Brick/Stone, Vinyl Siding, Frame
- Roof: Asphalt
Condition
- Age of Property: 5
- New construction: No
- Year built: 2020
Utilities & green energy
- Electric: Circuit Breakers
- Gas: Natural Gas
- Sewer: City Sewer/Connected
- Water: City Water/Connected
Community & neighborhood
Security
- Security features: Fire Sprinkler System
Location
- Region: Rochester
- Subdivision: Hawk Ridge
HOA & financial
HOA
- Has HOA: Yes
- HOA fee: $275 monthly
- Amenities included: Fire Sprinkler System, In-Ground Sprinkler System
- Services included: Lawn Care, Other, Maintenance Grounds, Parking, Professional Mgmt, Recreation Facility, Trash, Shared Amenities, Snow Removal
- Association name: Matik Management
- Association phone: 507-216-0064
Price history
| Date | Event | Price |
|---|---|---|
| 7/2/2025 | Sold | $395,000$157/sqft |
Source: | ||
| 4/15/2025 | Pending sale | $395,000$157/sqft |
Source: | ||
| 3/24/2025 | Price change | $395,000-4.8%$157/sqft |
Source: | ||
| 3/21/2025 | Price change | $415,000-2.4%$165/sqft |
Source: | ||
| 3/14/2025 | Price change | $425,000-2.3%$169/sqft |
Source: | ||
Public tax history
| Year | Property taxes | Tax assessment |
|---|---|---|
| 2024 | $4,336 | $349,300 +1.7% |
| 2023 | -- | $343,400 +5.7% |
| 2022 | $3,950 +1467.5% | $324,900 +13.8% |
Find assessor info on the county website
Neighborhood: 55904
Nearby schools
GreatSchools rating
- 5/10Pinewood Elementary SchoolGrades: PK-5Distance: 0.3 mi
- 4/10Willow Creek Middle SchoolGrades: 6-8Distance: 0.5 mi
- 9/10Mayo Senior High SchoolGrades: 8-12Distance: 1.4 mi
Schools provided by the listing agent
- Elementary: Pinewood
- Middle: Willow Creek
- High: Mayo
Source: NorthstarMLS as distributed by MLS GRID. This data may not be complete. We recommend contacting the local school district to confirm school assignments for this home.
Get a cash offer in 3 minutes
Find out how much your home could sell for in as little as 3 minutes with a no-obligation cash offer.
Estimated market value
$399,300

