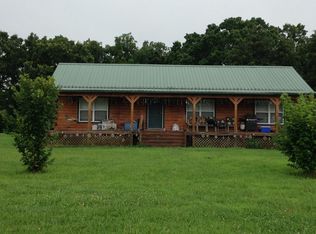Custom Built Craftsman Home and Guest House. Total Sq Footage for both homes 3267, with 4 Bedroom 3 1/2 Baths. What a beautiful home with travertine and wood flooring, granite counters, Jenn Air appliances, walls of windows with transom accent. The fireplace is surrounded by an antique oak mantle with pedestal pillars. The main home feature a Gourmet Kitchen, Great Room, Formal dining room,2 Guest Bedrooms. Generous Levels of decking all over looking the fire pit and covered patio area. Surround this with the hills and lake. Follow the stone path to the equally wonderful Guest House. Once again this is gorgeous, soaring ceilings, Living and Dining combo, large upscale Kitchen w/ Granite and stainless. Large bedroom and beautiful bath w/ oversized shower, total garage space for 5 cars.
This property is off market, which means it's not currently listed for sale or rent on Zillow. This may be different from what's available on other websites or public sources.

