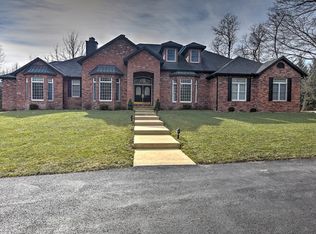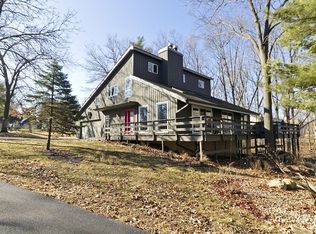Opportunity! Renovated 4 bedroom main house on 4 beautiful acres in MT. ZION SCHOOL DISTRICT. Fourth acre backs up to the prestigious Southlake neighborhood and has been surveyed and is ready to parcel as a separate lot- all underground utilities accessible. Also on the main property is a 1100sq ft (approx) guest house/man cave. The property also has a 400sq ft (approx) barn with concrete floors, lights, electrical outlets, gas furnace and separate workshop/storage room and attic. This property is not within city limits so you can legally have horses, barn is large enough to support two horses. Main house also has a walk in attic that can be converted into another bedroom or a bonus room. The guest house has 1 loft bedroom (w/ walk-in closet), 1 bathroom with a shower stall, in addition to a full size kitchen, living room, large deck and tons of storage. Loft could be converted into two bedrooms easily. Here's a list of everything that has been completed in the last two years: MAIN HOUSE - approx 2200 finished/400 unfinished sq feet. *4 bedrooms, 4 bathrooms (1- full and 3- 3/4) * All renovations are less than 2 years old * Fresh Paint (neutral color) throughout the entire home including ceiling * 75% of all dry wall is new * New shiplap walls installed * All new carpet and premium padding and refinished real ¾ inch hardwood floors (main floor) * New knock-down ceilings throughout * Completely renovated 2nd floor, added 2 bedrooms w/ vaulted ceilings, walk-in closets and bathroom with shower and double sinks * All interior doors are new (except the attic doors) * Window trim, door trim and baseboards throughout the entire house are new * Crown molding added to kitchen and hallway * New stainless steel dishwasher, oven, beverage fridge and microwave * New 4 x 7 ft quartz island and coffee bar (with quartz countertop) * Newly refinished kitchen cabinets and new hardware * New kitchen backsplash * New range hood and ventilation system * All new light fixtures * All light switches and outlets/faceplates are new and installed by licensed electrician * Basement/rec room newly finished with new carpet and drywall * Main level bathrooms have been updated * New 50 gallon water heater installed November 2017 * Refinished hardwood stairs * Added sq. footage to kitchen by relocating pantry, and added cabinetry * New white faux wood slat blinds throughout all bedrooms and bathrooms GUEST HOUSE- approx 1000 sq ft * New vinyl plank flooring in entry/family room * New baseboards throughout main level * Fresh paint throughout main level * Refinished kitchen cabinets and new hardware * New stainless steel sink and faucet (new plumbing too) * New light fixtures throughout * All light switches and outlets/faceplates are new and installed by licensed electrician **House was appraised in June 2018 for $355,000** *Serious inquires only **Contact owner for showing
This property is off market, which means it's not currently listed for sale or rent on Zillow. This may be different from what's available on other websites or public sources.

