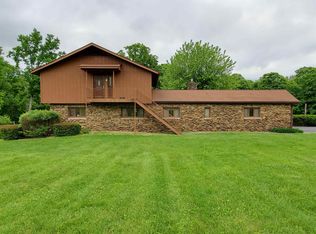Sold for $220,000
$220,000
2691 Ridge Road, Bedford, IN 47470
4beds
2,328sqft
Manufactured Home, Single Family Residence
Built in 1996
5 Acres Lot
$278,900 Zestimate®
$95/sqft
$2,399 Estimated rent
Home value
$278,900
$257,000 - $304,000
$2,399/mo
Zestimate® history
Loading...
Owner options
Explore your selling options
What's special
4 Bed/2.5 bath home on 5 acres....spacious family room addition over a poured concrete basement also has an outside entrance. So much space in this 2300 sf home from formal living room to 2 family rooms make for great holiday gatherings. Master suite with updated bath, built-in bookcases, utility/mud room, and kitchen island are just some of the interior features. Large polebarn garage with enough room for your mowers and toys in addition to your vehicles. Outside boasts a concrete basketball area, circular driveway, large front porch, and immaculate landscaping. Located 5 minutes from Williams Dam State Recreational Area and 20 minutes from Crane, this home is ready to move into and enjoy with many family memories to be made.
Zillow last checked: 8 hours ago
Listing updated: December 20, 2023 at 10:22am
Listed by:
Lori J. Gilstrap,
The Day Company REALTORS
Bought with:
OUTSIDE AGENT
OUTSIDE COMPANY
Source: SIRA,MLS#: 2023011816 Originating MLS: Southern Indiana REALTORS Association
Originating MLS: Southern Indiana REALTORS Association
Facts & features
Interior
Bedrooms & bathrooms
- Bedrooms: 4
- Bathrooms: 3
- Full bathrooms: 2
- 1/2 bathrooms: 1
Primary bedroom
- Description: Flooring: Carpet
- Level: First
- Dimensions: 14 x 13
Bedroom
- Description: Flooring: Carpet
- Level: First
- Dimensions: 12 x 10
Bedroom
- Description: Flooring: Carpet
- Level: First
- Dimensions: 10 x 10
Bedroom
- Description: Flooring: Carpet
- Level: First
- Dimensions: 10 x 10
Dining room
- Description: Flooring: Vinyl
- Level: First
- Dimensions: 11 x 10
Family room
- Description: Also, perfect for formal dining room,Flooring: Carpet
- Level: First
- Dimensions: 13 x 12
Family room
- Description: Addition over basement,Flooring: Carpet
- Level: First
- Dimensions: 25 x 24
Other
- Description: Garden tub, large shower, 2 sinks, cabinets,Flooring: Vinyl
- Level: First
- Dimensions: 9 x 10
Other
- Description: Flooring: Vinyl
- Level: First
- Dimensions: 7 x 5
Kitchen
- Description: Kitchen island,Flooring: Vinyl
- Level: First
- Dimensions: 12 x 12
Living room
- Description: Formal LR,Flooring: Carpet
- Level: First
- Dimensions: 14 x 12
Other
- Description: Utility/laundry/mud room,Flooring: Vinyl
- Level: First
- Dimensions: 9 x 5
Heating
- Forced Air
Cooling
- Central Air
Appliances
- Included: Dishwasher, Oven, Range, Refrigerator
- Laundry: Main Level, Laundry Room
Features
- Ceiling Fan(s), Separate/Formal Dining Room, Game Room, Garden Tub/Roman Tub, Kitchen Island, Bath in Primary Bedroom, Main Level Primary, Mud Room, Pantry, Split Bedrooms, Storage, Utility Room, Vaulted Ceiling(s), Natural Woodwork, Walk-In Closet(s)
- Windows: Thermal Windows
- Basement: Partial,Unfinished,Walk-Out Access
- Has fireplace: No
Interior area
- Total structure area: 2,328
- Total interior livable area: 2,328 sqft
- Finished area above ground: 2,328
- Finished area below ground: 0
Property
Parking
- Total spaces: 2
- Parking features: Barn, Detached, Garage
- Garage spaces: 2
Features
- Levels: One
- Stories: 1
- Patio & porch: Covered, Deck, Porch
- Exterior features: Deck, Landscaping, Porch
Lot
- Size: 5 Acres
- Features: Garden
Details
- Additional structures: Garage(s)
- Parcel number: 470528400012000012
Construction
Type & style
- Home type: SingleFamily
- Architectural style: One Story,Manufactured Home
- Property subtype: Manufactured Home, Single Family Residence
Materials
- Frame, Vinyl Siding
- Foundation: Block, Poured
- Roof: Shingle
Condition
- Resale
- New construction: No
- Year built: 1996
Utilities & green energy
- Sewer: Septic Tank
- Water: Connected, Public
Community & neighborhood
Location
- Region: Williams
Other
Other facts
- Body type: Double Wide
- Listing terms: Cash,Conventional,FHA,VA Loan
- Road surface type: Paved
Price history
| Date | Event | Price |
|---|---|---|
| 12/20/2023 | Sold | $220,000-15.4%$95/sqft |
Source: | ||
| 11/20/2023 | Pending sale | $259,900$112/sqft |
Source: | ||
| 11/16/2023 | Listed for sale | $259,900-1.9%$112/sqft |
Source: | ||
| 11/15/2023 | Listing removed | -- |
Source: | ||
| 11/2/2023 | Listed for sale | $264,900-7%$114/sqft |
Source: | ||
Public tax history
| Year | Property taxes | Tax assessment |
|---|---|---|
| 2024 | $1,240 +7.4% | $188,400 +7.4% |
| 2023 | $1,154 +16% | $175,400 +8.2% |
| 2022 | $995 +7.9% | $162,100 +14.1% |
Find assessor info on the county website
Neighborhood: 47470
Nearby schools
GreatSchools rating
- 6/10Parkview Intermediate SchoolGrades: PK-6Distance: 7.4 mi
- 6/10Bedford Middle SchoolGrades: 7-8Distance: 7.9 mi
- 5/10Bedford-North Lawrence High SchoolGrades: 9-12Distance: 10.8 mi
Get pre-qualified for a loan
At Zillow Home Loans, we can pre-qualify you in as little as 5 minutes with no impact to your credit score.An equal housing lender. NMLS #10287.
