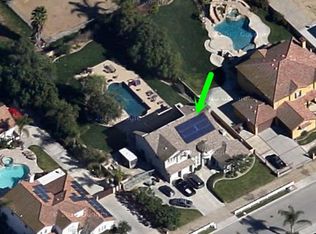Sold for $1,125,000 on 05/25/23
Listing Provided by:
Lana Stephens DRE #02020201 760-488-6471,
RE/MAX FREEDOM
Bought with: PORTER REAL ESTATE
$1,125,000
2691 Preakness Way, Norco, CA 92860
6beds
3,632sqft
Single Family Residence
Built in 1999
0.76 Acres Lot
$1,363,000 Zestimate®
$310/sqft
$5,458 Estimated rent
Home value
$1,363,000
$1.28M - $1.46M
$5,458/mo
Zestimate® history
Loading...
Owner options
Explore your selling options
What's special
**Amazing 5 bedroom/4 bathroom** POOL home in the Bluffs area of **Horsetown, USA** in a convenient commuter location on one of the largest lots in the subdivision. Enter the formal entryway with formal living and dining room on either side. Kitchen is open to family room with cozy fireplace, has a breakfast nook and a big island with bar seating, all with beautiful upgraded neutral color natural stone countertops and custom backsplash. The common areas have wood-look laminate flooring and are easy to clean. The main suite is downstairs and has an adjacent sitting/retreat room which could be converted to a SIXTH bedroom, walk-in closet and separate tub and shower. The large laundry room, with powder room/half bath, exits to the 3-car garage and has a separate sink and is a very functional area for muck room. Upstairs is a large loft area and 4 more bedrooms with jack & jill bathroom and additional guest bathroom. The pool and spa have custom faux stone decking, has water feature, dive platform, slide and beautiful pebble-tech floor. The pool area has a nice big pergola style covered patio and lots of stamped concrete, fenced and cross-fenced. Out back there's plenty of room for horse stalls, trucks, trailers, round pen or whatever you need for your riding routine and there's a sturdy hitching post under a shady tree OR if you want a shop for off or on-road toys, there's room for that. Ride out of the back or front of the property onto the miles of riding paths throughout Norco or into the scenic riverbed trails. This beautiful close-knit family friendly neighborhood shows pride of ownership around every turn and there are events and get-togethers on holidays and /special occasions with lots of festive decorations. This home is walking distance to shopping and great eateries, and you can even tie up to the hitching post in the shopping center. Sauna and pool table are negotiable. No Mello Roos!
Zillow last checked: 8 hours ago
Listing updated: May 26, 2023 at 12:53pm
Listing Provided by:
Lana Stephens DRE #02020201 760-488-6471,
RE/MAX FREEDOM
Bought with:
Michael Porter, DRE #01700954
PORTER REAL ESTATE
Source: CRMLS,MLS#: HD22218430 Originating MLS: California Regional MLS
Originating MLS: California Regional MLS
Facts & features
Interior
Bedrooms & bathrooms
- Bedrooms: 6
- Bathrooms: 4
- Full bathrooms: 3
- 1/2 bathrooms: 1
- Main level bathrooms: 1
- Main level bedrooms: 1
Heating
- Central
Cooling
- Central Air, Dual
Appliances
- Included: Disposal
- Laundry: Inside, Laundry Room
Features
- Breakfast Bar, Breakfast Area, Ceiling Fan(s), Cathedral Ceiling(s), Separate/Formal Dining Room, High Ceilings, Open Floorplan, Pantry, Stone Counters, Jack and Jill Bath, Loft, Main Level Primary, Walk-In Pantry, Walk-In Closet(s)
- Flooring: Laminate
- Doors: French Doors
- Windows: Custom Covering(s), Double Pane Windows
- Has fireplace: Yes
- Fireplace features: Heatilator, Living Room
- Common walls with other units/homes: No Common Walls
Interior area
- Total interior livable area: 3,632 sqft
Property
Parking
- Total spaces: 7
- Parking features: Garage - Attached
- Attached garage spaces: 3
- Uncovered spaces: 4
Features
- Levels: Two
- Stories: 2
- Patio & porch: Covered, Front Porch, Open, Patio
- Has private pool: Yes
- Pool features: Fenced, Gas Heat, Heated, In Ground, Pebble, Private
- Has spa: Yes
- Spa features: In Ground, Private
- Fencing: Block,Vinyl
- Has view: Yes
- View description: Hills, River
- Has water view: Yes
- Water view: River
Lot
- Size: 0.76 Acres
- Features: Corner Lot, Cul-De-Sac, Drip Irrigation/Bubblers, Flag Lot, Horse Property, Landscaped, Level, Near Park, Rocks, Street Level
Details
- Additional structures: Outbuilding
- Parcel number: 121551021
- Special conditions: Standard
- Horses can be raised: Yes
- Horse amenities: Riding Trail
Construction
Type & style
- Home type: SingleFamily
- Architectural style: Ranch
- Property subtype: Single Family Residence
Materials
- Drywall, Frame, Stucco
- Roof: Flat Tile
Condition
- New construction: No
- Year built: 1999
Utilities & green energy
- Sewer: Public Sewer
- Water: Public
Community & neighborhood
Community
- Community features: Biking, Horse Trails, Suburban, Park
Location
- Region: Norco
Other
Other facts
- Listing terms: Cash,Conventional,FHA 203(b),Fannie Mae,Freddie Mac,Submit
- Road surface type: Paved
Price history
| Date | Event | Price |
|---|---|---|
| 5/25/2023 | Sold | $1,125,000-6.2%$310/sqft |
Source: | ||
| 5/11/2023 | Pending sale | $1,199,900$330/sqft |
Source: | ||
| 4/12/2023 | Contingent | $1,199,900$330/sqft |
Source: | ||
| 1/10/2023 | Price change | $1,199,900-1.2%$330/sqft |
Source: | ||
| 11/17/2022 | Listed for sale | $1,214,000+222%$334/sqft |
Source: | ||
Public tax history
| Year | Property taxes | Tax assessment |
|---|---|---|
| 2025 | $13,390 +3.4% | $1,170,450 +2% |
| 2024 | $12,946 +83.8% | $1,147,500 +87.3% |
| 2023 | $7,045 +1.9% | $612,709 +2% |
Find assessor info on the county website
Neighborhood: 92860
Nearby schools
GreatSchools rating
- 7/10Highland Elementary SchoolGrades: K-6Distance: 1.9 mi
- 3/10Norco Intermediate SchoolGrades: 7-8Distance: 2.6 mi
- 7/10Norco High SchoolGrades: 9-12Distance: 2.4 mi
Get a cash offer in 3 minutes
Find out how much your home could sell for in as little as 3 minutes with a no-obligation cash offer.
Estimated market value
$1,363,000
Get a cash offer in 3 minutes
Find out how much your home could sell for in as little as 3 minutes with a no-obligation cash offer.
Estimated market value
$1,363,000
