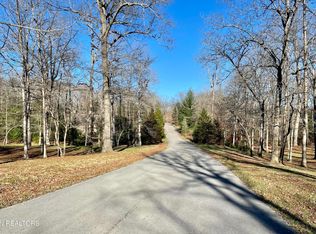Sold for $365,000
$365,000
2691 Peavine Rd, Crossville, TN 38571
3beds
2baths
12,300sqft
SingleFamily
Built in 1979
9.2 Acres Lot
$374,100 Zestimate®
$30/sqft
$2,235 Estimated rent
Home value
$374,100
$303,000 - $460,000
$2,235/mo
Zestimate® history
Loading...
Owner options
Explore your selling options
What's special
Facts & features
Interior
Bedrooms & bathrooms
- Bedrooms: 3
- Bathrooms: 2
Heating
- Forced air
Cooling
- None
Appliances
- Included: Dryer, Washer
- Laundry: In Unit
Features
- Flooring: Carpet, Hardwood
- Basement: Unfinished
- Has fireplace: Yes
Interior area
- Total interior livable area: 12,300 sqft
Property
Parking
- Parking features: None, Garage
Features
- Exterior features: Brick
Lot
- Size: 9.20 Acres
Details
- Parcel number: 08900201000
Construction
Type & style
- Home type: SingleFamily
Materials
- Foundation: Footing
- Roof: Composition
Condition
- Year built: 1979
Community & neighborhood
Location
- Region: Crossville
Other
Other facts
- 9.2 ACRES
- Laundry: In Unit
- RESIDENTIALor BUSINESS or BOTH
Price history
| Date | Event | Price |
|---|---|---|
| 8/4/2025 | Sold | $365,000-2.7%$30/sqft |
Source: Public Record Report a problem | ||
| 4/10/2025 | Price change | $375,000-5.5%$30/sqft |
Source: | ||
| 3/11/2025 | Listed for sale | $397,000-15%$32/sqft |
Source: | ||
| 3/1/2025 | Listing removed | $467,000$38/sqft |
Source: | ||
| 1/9/2025 | Price change | $467,000-2.1%$38/sqft |
Source: | ||
Public tax history
Tax history is unavailable.
Find assessor info on the county website
Neighborhood: 38571
Nearby schools
GreatSchools rating
- 7/10Crab Orchard Elementary SchoolGrades: PK-8Distance: 6.2 mi
- 5/10Stone Memorial High SchoolGrades: 9-12Distance: 2.8 mi
Get pre-qualified for a loan
At Zillow Home Loans, we can pre-qualify you in as little as 5 minutes with no impact to your credit score.An equal housing lender. NMLS #10287.
