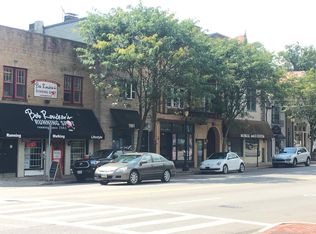Million-dollar views! This beautifully updated 1-bedroom, 1-bath condo at 2691 Lehman Rd, Cincinnati, OH features fresh paint, new flooring, and brand-new appliances, offering a stylish, move-in ready living space. Enjoy the oversized balcony accessible from both the living room and bedroom, showcasing breathtaking Cincinnati skyline viewsa perfect spot to unwind. One assigned covered parking space adds convenience. HOA covers trash, water, and pool access, providing exceptional value and amenities. Owner is a licensed real estate agent and listing agent. 2025-07-29
Condo for rent
$900/mo
2691 Lehman Rd APT B9, Cincinnati, OH 45204
1beds
549sqft
Price may not include required fees and charges.
Condo
Available now
-- Pets
-- A/C
-- Laundry
Other parking
-- Heating
What's special
Oversized balconyBreathtaking cincinnati skyline viewsFresh paintBrand-new appliancesNew flooring
- 7 days
- on Zillow |
- -- |
- -- |
Travel times
Add up to $600/yr to your down payment
Consider a first-time homebuyer savings account designed to grow your down payment with up to a 6% match & 4.15% APY.
Facts & features
Interior
Bedrooms & bathrooms
- Bedrooms: 1
- Bathrooms: 1
- Full bathrooms: 1
Appliances
- Included: Dishwasher, Microwave
Interior area
- Total interior livable area: 549 sqft
Property
Parking
- Parking features: Other
- Details: Contact manager
Features
- Exterior features: Wood
Details
- Parcel number: 1720016024700
Construction
Type & style
- Home type: Condo
- Property subtype: Condo
Condition
- Year built: 1966
Community & HOA
Location
- Region: Cincinnati
Financial & listing details
- Lease term: Contact For Details
Price history
| Date | Event | Price |
|---|---|---|
| 7/23/2025 | Listing removed | $900$2/sqft |
Source: | ||
| 7/22/2025 | Listed for rent | $900-18.2%$2/sqft |
Source: Zillow Rentals | ||
| 7/18/2025 | Price change | $900-98.9%$2/sqft |
Source: | ||
| 7/14/2025 | Price change | $85,000-2.3%$155/sqft |
Source: | ||
| 7/2/2025 | Price change | $87,000-2.2%$158/sqft |
Source: | ||
Neighborhood: East Price Hill
There are 2 available units in this apartment building
![[object Object]](https://photos.zillowstatic.com/fp/c1fddb6a0c388e48aae9084b7f299c11-p_i.jpg)
