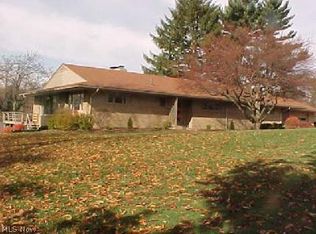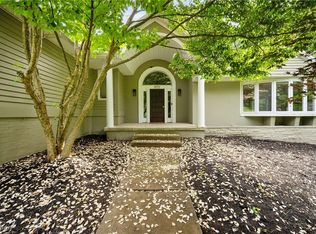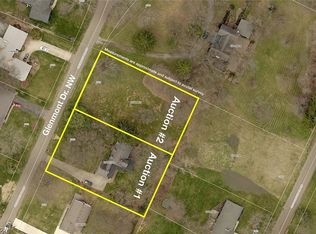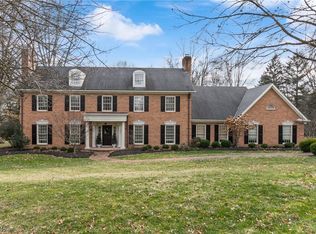Sold for $456,000 on 08/10/23
$456,000
2691 Glenmont Rd NW, Canton, OH 44708
3beds
4,054sqft
Single Family Residence
Built in 1956
1.33 Acres Lot
$461,400 Zestimate®
$112/sqft
$3,080 Estimated rent
Home value
$461,400
$429,000 - $494,000
$3,080/mo
Zestimate® history
Loading...
Owner options
Explore your selling options
What's special
This special Ranch Style home located at the summit of Hills & Dales Village has been meticulously cared for! Beautiful lot on a lovely dead end gives way to splendid views & captivating landscape which can be enjoyed while relaxing in the sunroom or on the Trex deck complete with pergola. Freshly painted neutral color walls, & cleaned carpets, ext. power wash, sparking clean windows & professional interior cleaning make this home more than move-in ready. Most recent updates include LVT flooring on main level & new epoxy flooring in the lower-level utility room floor & garage, plus garage cabinetry. Natural Gas 20 KW Generac auto-start generator included. Spacious & bright, this home flows nicely from one room to the next, each inviting in its own way. Host family & friends in the dining room or cozy up to the great room fireplace. This is a must see!
Zillow last checked: 8 hours ago
Listing updated: August 26, 2023 at 03:14pm
Listing Provided by:
Nancy A Platek nplatek@cutlerhomes.com(330)323-6023,
Cutler Real Estate,
Meredith L Bailey 330-495-7430,
Cutler Real Estate
Bought with:
Christina Spurr, 2004002812
Cutler Real Estate
Source: MLS Now,MLS#: 4459093 Originating MLS: Stark Trumbull Area REALTORS
Originating MLS: Stark Trumbull Area REALTORS
Facts & features
Interior
Bedrooms & bathrooms
- Bedrooms: 3
- Bathrooms: 3
- Full bathrooms: 2
- 1/2 bathrooms: 1
- Main level bathrooms: 2
- Main level bedrooms: 3
Primary bedroom
- Description: Flooring: Luxury Vinyl Tile
- Features: Window Treatments
- Level: First
- Dimensions: 15.00 x 15.00
Bedroom
- Description: Flooring: Wood
- Features: Window Treatments
- Level: First
- Dimensions: 13.00 x 14.00
Bedroom
- Description: Flooring: Carpet
- Features: Window Treatments
- Level: First
- Dimensions: 12.00 x 12.00
Primary bathroom
- Description: Flooring: Luxury Vinyl Tile
- Level: First
- Dimensions: 12.00 x 7.00
Bathroom
- Description: Flooring: Ceramic Tile
- Level: First
- Dimensions: 10.00 x 4.00
Dining room
- Description: Flooring: Wood
- Level: First
- Dimensions: 15.00 x 12.00
Eat in kitchen
- Description: Flooring: Luxury Vinyl Tile
- Features: Window Treatments
- Level: First
- Dimensions: 22.00 x 9.00
Entry foyer
- Description: Flooring: Wood
- Level: First
- Dimensions: 16.00 x 6.00
Great room
- Description: Flooring: Wood
- Features: Fireplace, Window Treatments
- Level: First
- Dimensions: 19.00 x 24.00
Laundry
- Description: Flooring: Luxury Vinyl Tile
- Level: First
- Dimensions: 20.00 x 9.00
Other
- Description: Flooring: Linoleum
- Features: Window Treatments
- Level: Basement
- Dimensions: 6.00 x 4.00
Recreation
- Description: Flooring: Carpet
- Level: Basement
- Dimensions: 44.00 x 26.00
Sunroom
- Description: Flooring: Carpet
- Features: Window Treatments
- Level: First
- Dimensions: 22.00 x 15.00
Heating
- Forced Air, Gas
Cooling
- Central Air
Appliances
- Included: Cooktop, Dryer, Dishwasher, Disposal, Humidifier, Microwave, Oven, Refrigerator, Water Softener, Washer
Features
- Central Vacuum
- Basement: Crawl Space,Full,Partially Finished,Walk-Out Access
- Number of fireplaces: 2
Interior area
- Total structure area: 4,054
- Total interior livable area: 4,054 sqft
- Finished area above ground: 2,910
- Finished area below ground: 1,144
Property
Parking
- Total spaces: 2
- Parking features: Attached, Drain, Direct Access, Electricity, Garage, Garage Door Opener, Paved, Water Available
- Attached garage spaces: 2
Features
- Levels: One
- Stories: 1
- Patio & porch: Deck, Patio
- Fencing: Invisible
Lot
- Size: 1.33 Acres
- Dimensions: 166 x 350
- Features: Dead End
Details
- Parcel number: 01800111
Construction
Type & style
- Home type: SingleFamily
- Architectural style: Ranch
- Property subtype: Single Family Residence
Materials
- Brick, Vinyl Siding
- Roof: Asphalt,Fiberglass
Condition
- Year built: 1956
Utilities & green energy
- Water: Public
Community & neighborhood
Security
- Security features: Security System, Smoke Detector(s)
Location
- Region: Canton
- Subdivision: Hills & Dales Allotment
HOA & financial
HOA
- Has HOA: Yes
- HOA fee: $1,200 annually
- Services included: Other, Reserve Fund, Security
- Association name: Hills And Dales Village
Price history
| Date | Event | Price |
|---|---|---|
| 10/25/2023 | Listing removed | $479,900$118/sqft |
Source: | ||
| 10/5/2023 | Listed for sale | $479,900-4%$118/sqft |
Source: | ||
| 9/27/2023 | Listing removed | -- |
Source: | ||
| 9/21/2023 | Listed for sale | $499,900+11.1%$123/sqft |
Source: | ||
| 8/14/2023 | Listing removed | -- |
Source: | ||
Public tax history
| Year | Property taxes | Tax assessment |
|---|---|---|
| 2024 | $8,148 +15.4% | $153,550 +26.1% |
| 2023 | $7,058 +8.4% | $121,770 |
| 2022 | $6,510 +2.2% | $121,770 |
Find assessor info on the county website
Neighborhood: Hills and Dales
Nearby schools
GreatSchools rating
- 6/10Avondale Elementary SchoolGrades: K-4Distance: 1.2 mi
- 8/10Glenwood Middle SchoolGrades: 5-7Distance: 3.4 mi
- 5/10GlenOak High SchoolGrades: 7-12Distance: 5.5 mi
Schools provided by the listing agent
- District: Plain LSD - 7615
Source: MLS Now. This data may not be complete. We recommend contacting the local school district to confirm school assignments for this home.

Get pre-qualified for a loan
At Zillow Home Loans, we can pre-qualify you in as little as 5 minutes with no impact to your credit score.An equal housing lender. NMLS #10287.
Sell for more on Zillow
Get a free Zillow Showcase℠ listing and you could sell for .
$461,400
2% more+ $9,228
With Zillow Showcase(estimated)
$470,628


