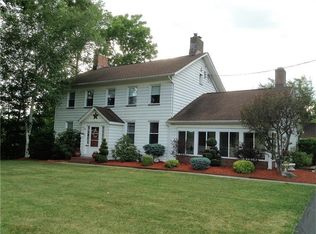PICTURESQUE COUNTRY SETTING FOR THIS CHARMING & BEAUTIFULLY REMODELD TWO-STORY, 5 bedroom 2 1/2 bath home. Outstanding view from the back yard which overlooks a scenic large pond, great for fishing and boating. Enjoy the spring/summer season with all the flowering perenials, fruit trees and lush landscaping placed perfectly on the property. Plenty of wooded area too! Features include a gorgeous Amish crafted kitchen with maple cabinets and granite countertops, spacious formal dining room, oversized living room with fireplace and powder room. Comfortable master bedroom suite with cozy fireplace, full bath/laundry room and the delightful private sunroom providing a great place to relax. Four generously sized bedrooms, den area & full bath on second level. Super efficient geothermal heating & cooling system, 400 amp service. Unbelievable heated three car garage (36x36) including a remodeled upper level recreation room plus a two car detached garage. Freshly painted and move-in ready.
This property is off market, which means it's not currently listed for sale or rent on Zillow. This may be different from what's available on other websites or public sources.
