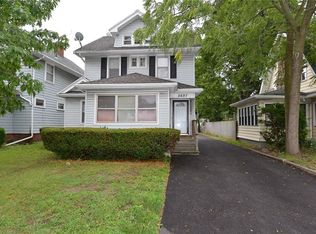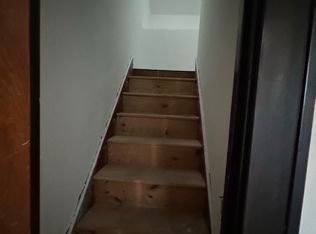Closed
$210,000
2691 Dewey Ave, Rochester, NY 14616
3beds
1,792sqft
Single Family Residence
Built in 1970
6,098.4 Square Feet Lot
$223,500 Zestimate®
$117/sqft
$2,321 Estimated rent
Maximize your home sale
Get more eyes on your listing so you can sell faster and for more.
Home value
$223,500
$210,000 - $239,000
$2,321/mo
Zestimate® history
Loading...
Owner options
Explore your selling options
What's special
Welcome to your dream home! This impeccably remodeled single-family residence offers a perfect blend of style, comfort, and functionality. Boasting 3 bedrooms and 1.5 bathrooms, this home has undergone a comprehensive interior and exterior renovation, ensuring a modern and sophisticated living experience.
Step inside to discover a thoughtfully designed interior featuring contemporary finishes, including sleek flooring, stylish fixtures, and a neutral color palette that complements any decor. The kitchen is a chef's delight, equipped with top-of-the-line appliances, ample counter space, and custom cabinetry.
In addition to the inviting living spaces, this home also provides the luxury of a designated office space, allowing you to seamlessly integrate work into your daily routine.
The exterior of the property has been transformed with equal care and attention to detail. With 7 parking spaces you never have to worry about parking.
This turnkey residence is not just a home; it's a lifestyle upgrade. Don't miss the opportunity to make this meticulously remodeled property your own–Welcome home! Delayed showings until 03/01 at 9am, delayed negotiations until 03/05 @ 4pm.
Zillow last checked: 8 hours ago
Listing updated: April 17, 2024 at 08:04am
Listed by:
Gabrielle L. Marino 585-329-3774,
Revolution Real Estate
Bought with:
Tamarah Jo DeWolf, 10401258261
Empire Realty Group
Source: NYSAMLSs,MLS#: R1523347 Originating MLS: Rochester
Originating MLS: Rochester
Facts & features
Interior
Bedrooms & bathrooms
- Bedrooms: 3
- Bathrooms: 2
- Full bathrooms: 1
- 1/2 bathrooms: 1
- Main level bathrooms: 1
Heating
- Gas, Forced Air
Appliances
- Included: Dishwasher, Electric Water Heater, Free-Standing Range, Microwave, Oven, Refrigerator
- Laundry: In Basement
Features
- Breakfast Bar, Eat-in Kitchen, Separate/Formal Living Room, Home Office
- Flooring: Hardwood, Tile, Varies
- Basement: Full
- Number of fireplaces: 1
Interior area
- Total structure area: 1,792
- Total interior livable area: 1,792 sqft
Property
Parking
- Parking features: No Garage
Features
- Patio & porch: Open, Porch
- Exterior features: Blacktop Driveway
Lot
- Size: 6,098 sqft
- Dimensions: 48 x 126
- Features: Other, Residential Lot, See Remarks
Details
- Parcel number: 2628000753300008022000
- Special conditions: Standard
Construction
Type & style
- Home type: SingleFamily
- Architectural style: Two Story
- Property subtype: Single Family Residence
Materials
- Vinyl Siding
- Foundation: Block
- Roof: Asphalt
Condition
- Resale
- Year built: 1970
Utilities & green energy
- Electric: Circuit Breakers
- Sewer: Connected
- Water: Connected, Public
- Utilities for property: High Speed Internet Available, Sewer Connected, Water Connected
Community & neighborhood
Location
- Region: Rochester
- Subdivision: Oakwood
Other
Other facts
- Listing terms: Cash,Conventional,FHA,VA Loan
Price history
| Date | Event | Price |
|---|---|---|
| 4/16/2024 | Sold | $210,000+31.3%$117/sqft |
Source: | ||
| 3/6/2024 | Pending sale | $159,900$89/sqft |
Source: | ||
| 2/29/2024 | Listed for sale | $159,900+84.9%$89/sqft |
Source: | ||
| 12/14/2023 | Sold | $86,500+1.8%$48/sqft |
Source: Public Record Report a problem | ||
| 10/19/2021 | Sold | $85,000$47/sqft |
Source: Public Record Report a problem | ||
Public tax history
| Year | Property taxes | Tax assessment |
|---|---|---|
| 2024 | -- | $81,000 |
| 2023 | -- | $81,000 -5.8% |
| 2022 | -- | $86,000 |
Find assessor info on the county website
Neighborhood: 14616
Nearby schools
GreatSchools rating
- 4/10Longridge SchoolGrades: K-5Distance: 0.9 mi
- 4/10Odyssey AcademyGrades: 6-12Distance: 1.2 mi
Schools provided by the listing agent
- District: Greece
Source: NYSAMLSs. This data may not be complete. We recommend contacting the local school district to confirm school assignments for this home.

