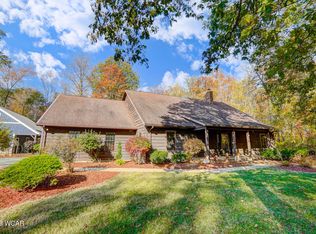Sold for $580,000 on 07/16/25
$580,000
2691 Cremean Rd, Lima, OH 45807
4beds
2,929sqft
Single Family Residence
Built in 2005
5.48 Acres Lot
$609,300 Zestimate®
$198/sqft
$3,073 Estimated rent
Home value
$609,300
$445,000 - $829,000
$3,073/mo
Zestimate® history
Loading...
Owner options
Explore your selling options
What's special
Open house Sunday 4/13/25 12-130pm.
Please see company social media ad for registration or QR code near home to register!
Charming 4-Bedroom Home in rural Elida, Ohio!
Discover your dream home in this beautifully designed 4-bedroom, 2.5-bath residence built in 2005. Enjoy an elegant open-concept layout, a classy elegant kitchen, granite island, pie warming drawer, added windows for an amazing view, serene outdoor spaces featuring a stream and wildlife, and a high end finished office space! Your back up generator ready to go!
-Organized storage areas in basement!
Experience peaceful living while being close to local amenities.
Schedule a showing today!
Zillow last checked: 8 hours ago
Listing updated: July 16, 2025 at 01:08pm
Listed by:
Jennifer Stemen 419-302-9632,
Superior Plus Realtors
Bought with:
Non Member
Non-member Office
Source: WCAR OH,MLS#: 306689
Facts & features
Interior
Bedrooms & bathrooms
- Bedrooms: 4
- Bathrooms: 3
- Full bathrooms: 2
- 1/2 bathrooms: 1
Bedroom 1
- Level: First
- Area: 235.16 Square Feet
- Dimensions: 15.25 x 15.42
Bedroom 2
- Level: Second
- Area: 201.63 Square Feet
- Dimensions: 13.67 x 14.75
Bedroom 3
- Level: Second
- Area: 187.05 Square Feet
- Dimensions: 12.33 x 15.17
Bedroom 4
- Level: Second
- Area: 297.35 Square Feet
- Dimensions: 13.83 x 21.5
Kitchen
- Level: First
- Area: 370.06 Square Feet
- Dimensions: 18.9 x 19.58
Laundry
- Level: First
- Area: 63.14 Square Feet
- Dimensions: 5.83 x 10.83
Living room
- Level: First
- Area: 474.27 Square Feet
- Dimensions: 16.17 x 29.33
Office
- Level: First
- Area: 148.57 Square Feet
- Dimensions: 11.58 x 12.83
Heating
- Forced Air
Cooling
- Central Air
Appliances
- Included: Dishwasher, Disposal, Microwave, Range, Refrigerator, Water Heater, Water Softener Owned, Other
Features
- Cathedral Ceiling(s)
- Flooring: Carpet, Tile, Wood
- Windows: Drapes
- Has fireplace: No
Interior area
- Total structure area: 2,929
- Total interior livable area: 2,929 sqft
Property
Parking
- Total spaces: 2
- Parking features: Garage Door Opener, Attached, Garage
- Attached garage spaces: 2
Features
- Levels: Two
- Patio & porch: Patio
- Waterfront features: Stream
Lot
- Size: 5.48 Acres
Details
- Parcel number: 35130003011.006
- Zoning description: Residential
- Special conditions: Fair Market
Construction
Type & style
- Home type: SingleFamily
- Property subtype: Single Family Residence
Materials
- Vinyl Siding
- Foundation: Other
Condition
- Updated/Remodeled
- Year built: 2005
Utilities & green energy
- Sewer: Septic Tank
- Water: Well
- Utilities for property: Electricity Connected
Community & neighborhood
Location
- Region: Lima
Other
Other facts
- Listing terms: Cash,Conventional,FHA,VA Loan
Price history
| Date | Event | Price |
|---|---|---|
| 7/16/2025 | Sold | $580,000-0.9%$198/sqft |
Source: | ||
| 5/19/2025 | Pending sale | $585,000$200/sqft |
Source: | ||
| 4/7/2025 | Listed for sale | $585,000+136.4%$200/sqft |
Source: | ||
| 3/24/2021 | Listing removed | -- |
Source: Owner Report a problem | ||
| 1/25/2013 | Sold | $247,500-6.3%$84/sqft |
Source: Public Record Report a problem | ||
Public tax history
| Year | Property taxes | Tax assessment |
|---|---|---|
| 2024 | $5,489 +16.8% | $138,220 +29% |
| 2023 | $4,701 -2.2% | $107,140 |
| 2022 | $4,807 -0.6% | $107,140 |
Find assessor info on the county website
Neighborhood: 45807
Nearby schools
GreatSchools rating
- 5/10Elida Elementary SchoolGrades: K-5Distance: 2.7 mi
- 7/10Elida Middle SchoolGrades: 6-8Distance: 2.7 mi
- 5/10Elida High SchoolGrades: 9-12Distance: 2.3 mi

Get pre-qualified for a loan
At Zillow Home Loans, we can pre-qualify you in as little as 5 minutes with no impact to your credit score.An equal housing lender. NMLS #10287.
